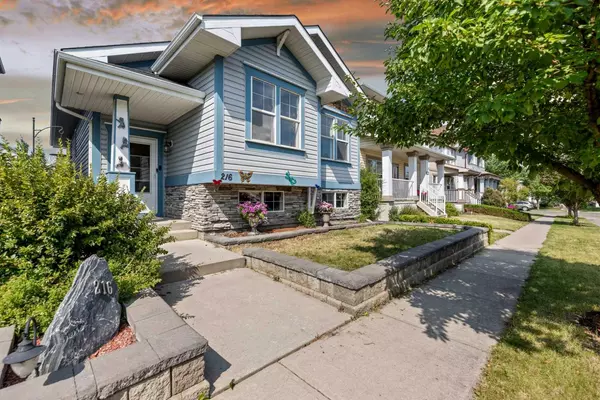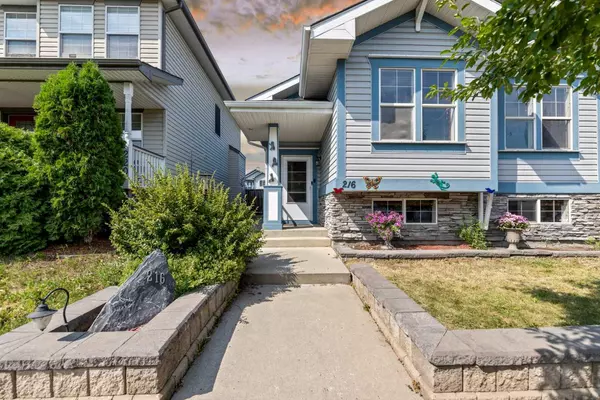For more information regarding the value of a property, please contact us for a free consultation.
216 Prestwick Mews SE Calgary, AB T2Z 3X7
Want to know what your home might be worth? Contact us for a FREE valuation!

Our team is ready to help you sell your home for the highest possible price ASAP
Key Details
Sold Price $600,000
Property Type Single Family Home
Sub Type Detached
Listing Status Sold
Purchase Type For Sale
Square Footage 1,190 sqft
Price per Sqft $504
Subdivision Mckenzie Towne
MLS® Listing ID A2150538
Sold Date 08/01/24
Style Bi-Level
Bedrooms 4
Full Baths 3
HOA Fees $18/ann
HOA Y/N 1
Originating Board Calgary
Year Built 2001
Annual Tax Amount $3,424
Tax Year 2024
Lot Size 3,810 Sqft
Acres 0.09
Property Description
Step right into your new home where comfort meets style. This beautiful bi-level boasts an airy, open-concept layout flooded with natural light and features high vaulted ceilings, creating an inviting atmosphere from the moment you enter. The main floor seamlessly integrates the living, dining, and kitchen areas, perfect for entertaining guests. The kitchen, with its stainless steel appliances and granite countertops, is ideal for culinary gatherings with loved ones.
Retreat to the spacious master bedroom, complete with a walk-in closet and a luxurious 4-piece ensuite offering a soaker tub and separate shower. Adjacent to the foyer, an office space provides a quiet area for work-from-home needs, while a generously sized second bedroom and another 4-piece bathroom cater to comfort and convenience.
Downstairs, unwind in the cozy family room featuring a gas fireplace and stunning built-in oak cabinetry. Two additional bedrooms, a 4-piece bathroom, and a well-appointed laundry room complete the lower level. Step outside onto the composite deck and enjoy the serene backyard, just waiting for the finishing touches to make this a low-maintenance landscape!
This home has been exquisitely maintained with fresh paint, a new air conditioner in 2022, a new furnace in 2023, an updated roof in 2022, and a new hot water tank installed in 2014. Additional highlights include a composite bi-level deck, a garburator, vaulted ceilings, RV parking, built-in cabinets, an oversized double garage accommodating a full crew-cab truck, a fully finished basement wired for surround sound with a gas fireplace, a central vac system with attachments, plumbing for a water softener, a paved back lane, outdoor lighting, and a security system—all situated on a serene cul-de-sac.
Location
Province AB
County Calgary
Area Cal Zone Se
Zoning R-1N
Direction S
Rooms
Other Rooms 1
Basement Finished, Full
Interior
Interior Features Built-in Features, Ceiling Fan(s), Granite Counters, High Ceilings, Jetted Tub, Kitchen Island, No Smoking Home
Heating Forced Air, Natural Gas
Cooling Central Air
Flooring Carpet, Ceramic Tile, Vinyl Plank
Fireplaces Number 1
Fireplaces Type Basement, Gas
Appliance Central Air Conditioner, Dishwasher, Electric Stove, Refrigerator
Laundry Laundry Room, Lower Level
Exterior
Garage Double Garage Detached
Garage Spaces 2.0
Garage Description Double Garage Detached
Fence Fenced
Community Features Playground, Schools Nearby, Shopping Nearby, Sidewalks, Street Lights, Walking/Bike Paths
Amenities Available None
Roof Type Asphalt Shingle
Porch Deck
Lot Frontage 34.12
Exposure S
Total Parking Spaces 3
Building
Lot Description Back Lane, Back Yard
Foundation Poured Concrete
Architectural Style Bi-Level
Level or Stories Bi-Level
Structure Type Stone,Vinyl Siding,Wood Frame
Others
Restrictions None Known
Tax ID 91701697
Ownership Private
Read Less
GET MORE INFORMATION




