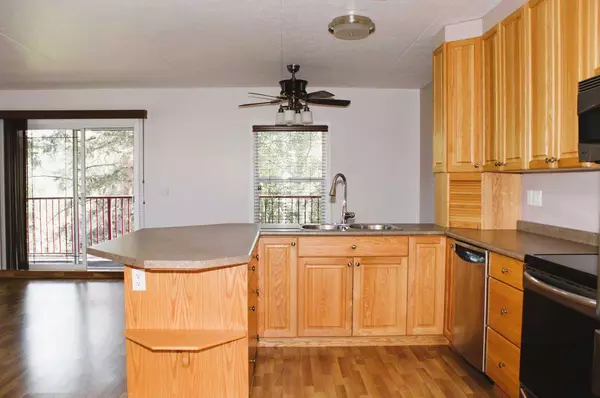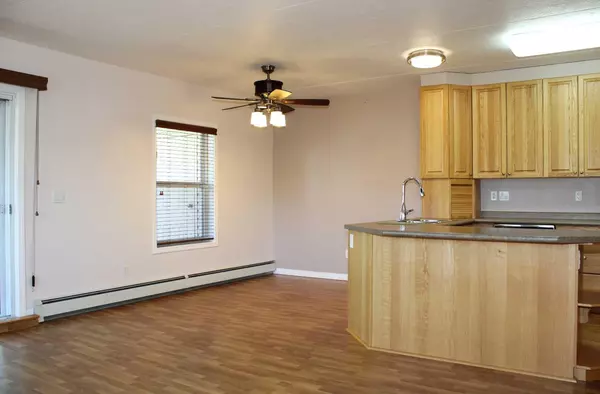For more information regarding the value of a property, please contact us for a free consultation.
203 Ctr ST N #207 Sundre, AB T0M1X0
Want to know what your home might be worth? Contact us for a FREE valuation!

Our team is ready to help you sell your home for the highest possible price ASAP
Key Details
Sold Price $260,000
Property Type Condo
Sub Type Apartment
Listing Status Sold
Purchase Type For Sale
Square Footage 1,037 sqft
Price per Sqft $250
MLS® Listing ID A2148565
Sold Date 08/01/24
Style Low-Rise(1-4)
Bedrooms 2
Full Baths 2
Condo Fees $348/mo
Originating Board Central Alberta
Year Built 2007
Annual Tax Amount $1,961
Tax Year 2024
Lot Size 1,640 Sqft
Acres 0.04
Property Description
Enjoy a CAPTIVATING view of Bearberry Creek with this amazing *SECOND-FLOOR* * END UNIT*
condominium. The space OFFERS unhindered VIEWS of the creek and its forest surroundings, along with the DELIGHTFUL sounds of birdsong and FLOWING water. The WRAP-AROUND balconies allow you to IMMERSE yourself in NATURE, offering a UP-CLOSE view of the magnificent spruce TREES and WILDLIFE that frequent the area. This QUIET 45+ condominium is IMMACULATE, featuring a classic OPEN floor plan with kitchen, dining area, and living room flowing together, which is perfect for ENTERTAINING. Large windows and sliding glass doors FRAME the scenic outdoor views. In the kitchen, the real WOOD cabinetry is complemented by attractive DURABLE laminate flooring. The EFFICIENT U-shape adds an incredible amount of STORAGE plus endless countertops. Recent upgrades include high-end stainless-steel appliances an INDUCTION stove with an AIR/FRY CONVECTION oven, an ICE MAKING fridge with DOUBLE DOORS with 2 freezer options and a CONVECTION MICROWAVE hood fan. The second bedroom/den/office includes a BUILT-IN Murphy bed and has direct ACCESS to the balcony, while the main 4-piece bathroom is easily accessible from this area. The laundry room features a washer and dryer that add a SPLASH of colour and style. A spacious L-shaped primary bedroom is TUCKED away from the main living areas creating a PRIVATE RETREAT that includes a 3-piece ensuite and an 8 ft BANK of closets for INCREDIBLE storage. Bearberry Village Condo is located close to shops and eateries, walking and hiking trails, hospital and doctors. However, with the SPLENDID VIEWS from your LOFTY PERCH, you may never want to leave your nest!!!
Location
Province AB
County Mountain View County
Zoning C-1
Direction NE
Rooms
Other Rooms 1
Interior
Interior Features Built-in Features, Ceiling Fan(s), Closet Organizers, High Ceilings, No Animal Home, No Smoking Home, Open Floorplan, Storage, Vinyl Windows
Heating Hot Water
Cooling Wall/Window Unit(s)
Flooring Carpet, Laminate, Vinyl
Appliance Dishwasher, Dryer, Electric Stove, Garburator, Microwave Hood Fan, Refrigerator, Wall/Window Air Conditioner, Washer
Laundry In Unit, Laundry Room
Exterior
Parking Features Assigned, Garage Door Opener, Heated Garage, Paved, Underground
Garage Description Assigned, Garage Door Opener, Heated Garage, Paved, Underground
Community Features Fishing, Shopping Nearby, Sidewalks, Walking/Bike Paths
Amenities Available Parking, Party Room, Recreation Facilities, Secured Parking, Snow Removal, Storage, Trash, Visitor Parking, Workshop
Roof Type Asphalt Shingle
Porch Balcony(s)
Exposure NE
Total Parking Spaces 1
Building
Story 3
Architectural Style Low-Rise(1-4)
Level or Stories Single Level Unit
Structure Type Concrete,Vinyl Siding,Wood Frame
Others
HOA Fee Include Common Area Maintenance,Gas,Heat,Maintenance Grounds,Parking,Reserve Fund Contributions,Sewer,Snow Removal,Trash,Water
Restrictions Adult Living,Pet Restrictions or Board approval Required
Tax ID 91617065
Ownership Private
Pets Allowed Restrictions, Yes
Read Less



