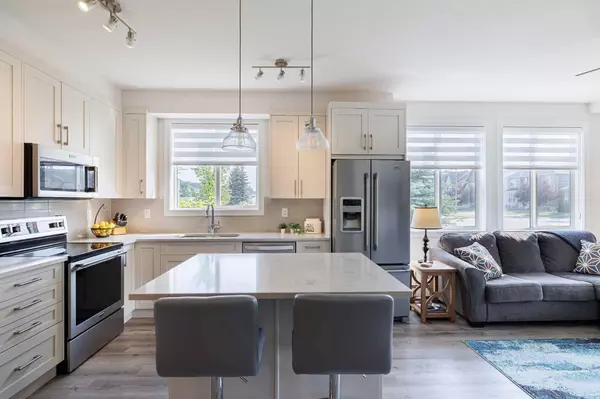For more information regarding the value of a property, please contact us for a free consultation.
522 Cranford DR SE #4114 Calgary, AB T3M 1L7
Want to know what your home might be worth? Contact us for a FREE valuation!

Our team is ready to help you sell your home for the highest possible price ASAP
Key Details
Sold Price $400,000
Property Type Condo
Sub Type Apartment
Listing Status Sold
Purchase Type For Sale
Square Footage 937 sqft
Price per Sqft $426
Subdivision Cranston
MLS® Listing ID A2152610
Sold Date 08/01/24
Style Apartment
Bedrooms 2
Full Baths 2
Condo Fees $533/mo
HOA Fees $15/ann
HOA Y/N 1
Originating Board Calgary
Year Built 2019
Annual Tax Amount $2,026
Tax Year 2024
Property Description
Look no further than this light-filled, CORNER UNIT in a modern, maintenance-free building in Cranston, built by award winning Cardel Lifestyles! This gorgeous, pet-friendly condo is located close to Fish Creek Park, the Bow River and the Cranston Escarpment which all offer breathtaking views for walking, biking and recreation alike. This main floor, corner unit is flooded with natural light from having windows on two sides and shows like BRAND NEW. The 9 ft ceilings, open-concept layout features 2 Bedrooms, 2 Bathrooms, PLUS a DEN. In addition, there is a well equipped kitchen with soaring white cabinetry, quartz countertops, upgraded stainless steel appliances and plenty of storage. This is a great apartment for entertaining, as the central kitchen island leads to the dining area with ample room for a full dining table. The primary bedroom has with a walk-thru closet and LUXURIOUS ENSUITE with DOUBLE SINKS and large STAND-UP SHOWER. A second, nice sized bedroom, an additional 4-piece bathroom with bathtub, laundry room with stacked washer and dryer and a covered patio complete the unit. The DEN offers extra space for a home office, computer room, playroom or yoga and workout area - the possibilities are endless. This condo has been built with high-end, quality finishings throughout, including Hunter Douglas Zebra blinds on all of the windows. There is a brand new patio sliding door and quality double pane windows throughout, keeping the unit quiet and comfortable. A unique bonus is 2 TITLED PARKING STALLS - one in the heated underground garage with an assigned storage unit and an additional surface level stall. Cranston Ridge is a desirable complex that is professionally managed and extremely well maintained. The Cranston community HOA fee includes access to the private Century Hall: Gymnasium, Multi purpose rooms, Outdoor Rink with Zamboni, Pleasure Pond, Toboggan Hill, Splash Park, Playground, Pickleball/Tennis Courts and Basketball. This apartment is perfect for anyone wanting an elegant, low maintenance, lock and leave lifestyle while still being close to playgrounds, nature, the Bow River and shopping with quick access to Deerfoot Trail, Stoney Trail Ring Road, Seton Lifestyle District and the South Health Campus Hospital. Book a showing today so you don't miss this incredible opportunity!
Location
Province AB
County Calgary
Area Cal Zone Se
Zoning M-2
Direction N
Rooms
Other Rooms 1
Interior
Interior Features Ceiling Fan(s), Double Vanity, High Ceilings, No Animal Home, No Smoking Home, Open Floorplan, Quartz Counters, Storage
Heating Baseboard
Cooling None
Flooring Carpet, Vinyl
Appliance Dishwasher, Dryer, Electric Stove, Microwave Hood Fan, Refrigerator, Washer, Window Coverings
Laundry In Unit
Exterior
Parking Features Heated Garage, Off Street, Stall, Titled, Underground
Garage Description Heated Garage, Off Street, Stall, Titled, Underground
Community Features Clubhouse, Fishing, Playground, Schools Nearby, Shopping Nearby, Tennis Court(s)
Amenities Available Elevator(s), Parking, Visitor Parking
Porch Balcony(s)
Exposure S,SE
Total Parking Spaces 2
Building
Story 4
Architectural Style Apartment
Level or Stories Single Level Unit
Structure Type Composite Siding,Stone,Wood Frame
Others
HOA Fee Include Amenities of HOA/Condo,Common Area Maintenance,Heat,Insurance,Maintenance Grounds,Professional Management,Sewer,Snow Removal,Trash
Restrictions None Known
Tax ID 91582582
Ownership Private
Pets Allowed Restrictions, Cats OK, Dogs OK
Read Less



