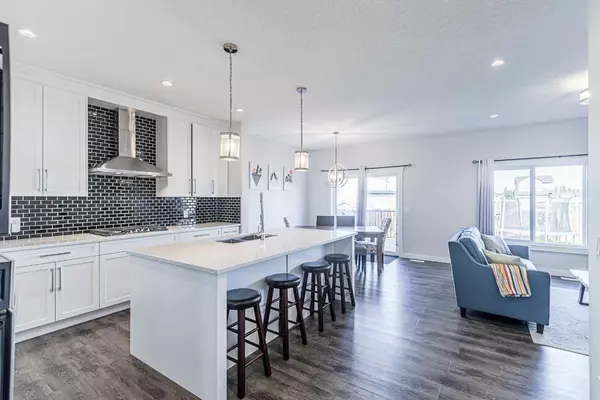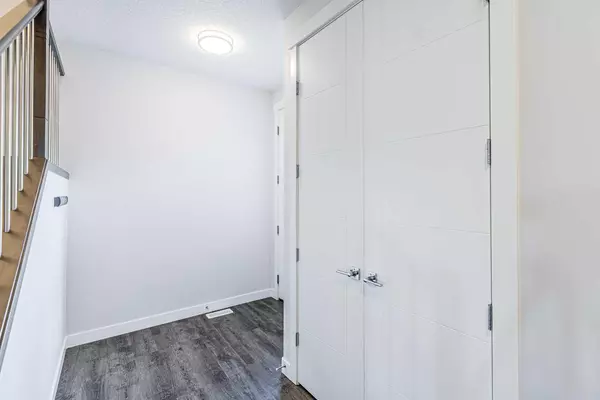For more information regarding the value of a property, please contact us for a free consultation.
906 Hampshire WAY NE High River, AB T1V 0E5
Want to know what your home might be worth? Contact us for a FREE valuation!

Our team is ready to help you sell your home for the highest possible price ASAP
Key Details
Sold Price $660,000
Property Type Single Family Home
Sub Type Detached
Listing Status Sold
Purchase Type For Sale
Square Footage 2,285 sqft
Price per Sqft $288
Subdivision Hampton Hills
MLS® Listing ID A2144748
Sold Date 08/01/24
Style 2 Storey
Bedrooms 4
Full Baths 3
Half Baths 1
Originating Board Calgary
Year Built 2019
Annual Tax Amount $4,332
Tax Year 2023
Lot Size 5,293 Sqft
Acres 0.12
Property Description
2 PRIMARY BEDROOMS with Ensuites!!! SEPARATE BASEMENT ENTRANCE to build your basement suite, mortgage helper or in-law suite would be subject to approval and permitting by the city/municipality. Immaculate 4 bed, 4 bath home in High River. This home has it all and then some! This beautiful, nearly 2300 square foot Ishaan Home was built in 2020 and boasts so many upgrades including remaining new home warrantee. Upon entering marvel at the 9ft CEILINGS, and the 8ft TALL DOORS! The kitchen is every chef's dream, offering ceiling height cupboards, a MASSIVE island with ample seating, quartz countertops, built-in stainless steel Whirlpool appliances, gas stove, and a large walk-through pantry with glass door. The main floor also has a large living room with gas fireplace and upgrade heater fan, dining area, flex room with French doors, 2-piece powder room, and a mud room with BUILT in LOCKERS! Large bright windows, ungraded chandeliers and pot lights, and scratch-resistant engineered hardwood flooring complete the main floor. The very large and fully fenced backyard offers a 12x12 deck with natural gas hookup, and a shed. So much space to add a garden, play structure or whatever your heart desires! Upstairs you will find upgraded carpet and under-pad, with a great sized central bonus room, perfect for evenings with the family. You'll love the master retreat, complete with five piece ensuite and enormous jetted tub, stand alone shower with seat, separate water closet, and a very large walk in closet. You'll find a second master bedroom upstairs with MOUNTAIN VIEWS, which is a very rare find; large closet with a three piece ensuite, excellent for an in-law suite or an older child wanting their own space. The upper floor boasts two more great sized bedrooms, as well as another three piece bath, and laundry room! The huge basement is untouched with high ceilings, big bright windows (one of which is a drywall window), a water softener, Swordfish UV furnace filter, Viqua filtration system, Lifebreath whole home ventilation system, and rough-in for another three piece bath! The basement also has a WALK-UP BASEMENT ENTRANCE; think income potential! Garage is oversized, and is also insulated and drywalled! Minutes to Deerfoot, short commute to Calgary and close to parks, schools and shopping. This gorgeous home is a must-see. Contact to book a showing today!
Location
Province AB
County Foothills County
Zoning TND
Direction W
Rooms
Other Rooms 1
Basement Separate/Exterior Entry, Full, Unfinished
Interior
Interior Features Chandelier, Closet Organizers, Crown Molding, High Ceilings, Jetted Tub, Kitchen Island, Open Floorplan, Pantry, Primary Downstairs, Quartz Counters, Vinyl Windows, Walk-In Closet(s)
Heating High Efficiency
Cooling None
Flooring Carpet, Ceramic Tile, Laminate
Fireplaces Number 1
Fireplaces Type Gas
Appliance Built-In Gas Range, Built-In Oven, Dishwasher, Dryer, Garage Control(s), Microwave, Range, Refrigerator, Washer, Window Coverings
Laundry Laundry Room
Exterior
Parking Features Double Garage Attached
Garage Spaces 4.0
Garage Description Double Garage Attached
Fence Fenced
Community Features Schools Nearby, Shopping Nearby, Street Lights
Roof Type Asphalt Shingle
Porch Other
Lot Frontage 31.33
Total Parking Spaces 4
Building
Lot Description Rectangular Lot
Foundation Poured Concrete
Architectural Style 2 Storey
Level or Stories Two
Structure Type Concrete,Vinyl Siding
Others
Restrictions None Known
Tax ID 84807672
Ownership Private
Read Less



