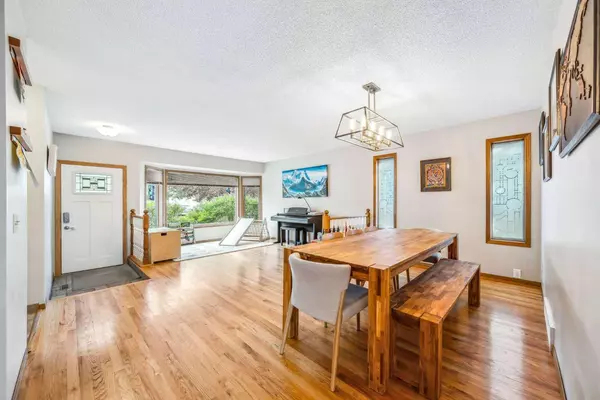For more information regarding the value of a property, please contact us for a free consultation.
12 Rivergreen CRES SE Calgary, AB T2C 3H8
Want to know what your home might be worth? Contact us for a FREE valuation!

Our team is ready to help you sell your home for the highest possible price ASAP
Key Details
Sold Price $649,900
Property Type Single Family Home
Sub Type Detached
Listing Status Sold
Purchase Type For Sale
Square Footage 1,785 sqft
Price per Sqft $364
Subdivision Riverbend
MLS® Listing ID A2151086
Sold Date 08/01/24
Style 2 Storey
Bedrooms 3
Full Baths 3
Originating Board Calgary
Year Built 1989
Annual Tax Amount $3,723
Tax Year 2024
Lot Size 4,348 Sqft
Acres 0.1
Property Description
*OPEN HOUSE SAT. JUL. 20th 1-4PM! Located in the highly desirable community of Riverbend on a quiet street, this well maintained 3 bed 3 full bath home has numerous updates including a new Roof, furnace, Heat pump/Central AC, windows on the upper floor, and much more. As you enter this bright and open home you will be greeted with hardwood throughout. The main floor features a formal living and dining room, a large kitchen with plenty of cabinetry and counter space, breakfast nook, and opens onto the living room accented with a gas fireplace. There are numerous windows overlooking the private sun filled SE backyard with direct access to the patio complete with a natural gas outlet. The updated main floor bathroom also features a standup shower, and there is a designated mudroom just off the garage. Upstairs you will find 2 good sized bedrooms, an updated 4 piece bath, plus the primary bedroom with a spa like ensuite and and a large walk in closet. The basement is fully developed with plenty of space for a media/games room, and home office, plus a laundry room area complete with a sink, there is even a cold-room/storage area. Double attached garage, Vacuflow, and much more all add to this well maintained home is walking distance to amenities, schools, walking paths, transit, and easy access to main roads.
Location
Province AB
County Calgary
Area Cal Zone Se
Zoning R-C1
Direction NW
Rooms
Other Rooms 1
Basement Finished, Full
Interior
Interior Features Bookcases, Built-in Features, Ceiling Fan(s), Closet Organizers, Double Vanity, Soaking Tub, Storage, Walk-In Closet(s)
Heating Forced Air, Natural Gas
Cooling Central Air
Flooring Ceramic Tile, Hardwood
Fireplaces Number 1
Fireplaces Type Gas
Appliance Dishwasher, Dryer, Garage Control(s), Refrigerator, Stove(s), Washer
Laundry In Basement, Laundry Room
Exterior
Parking Features Double Garage Attached
Garage Spaces 2.0
Garage Description Double Garage Attached
Fence Fenced
Community Features Park, Playground, Schools Nearby, Shopping Nearby, Sidewalks, Street Lights, Walking/Bike Paths
Roof Type Asphalt Shingle
Porch Deck
Lot Frontage 41.47
Total Parking Spaces 4
Building
Lot Description Back Yard, Few Trees, Garden, Low Maintenance Landscape, Landscaped, Level
Foundation Poured Concrete
Architectural Style 2 Storey
Level or Stories Two
Structure Type Brick,Vinyl Siding,Wood Frame
Others
Restrictions None Known
Tax ID 91737280
Ownership Private
Read Less



