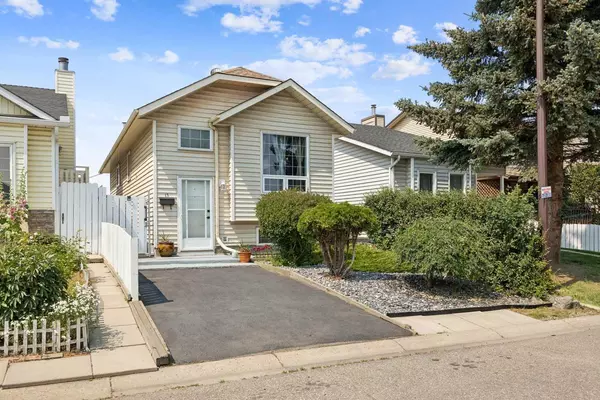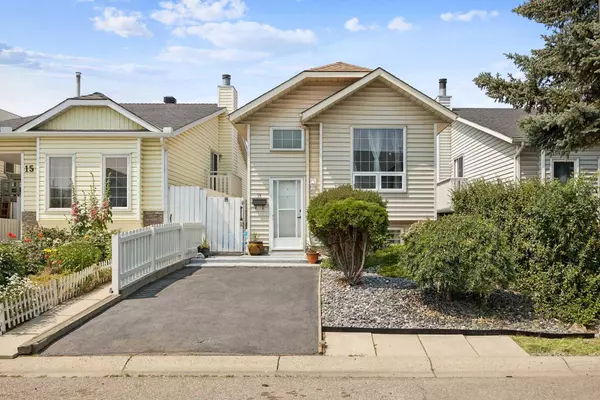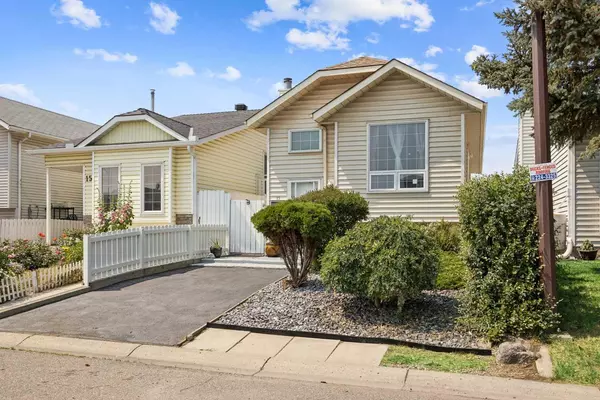For more information regarding the value of a property, please contact us for a free consultation.
13 Erin Grove PL SE Calgary, AB T2B 3A4
Want to know what your home might be worth? Contact us for a FREE valuation!

Our team is ready to help you sell your home for the highest possible price ASAP
Key Details
Sold Price $525,000
Property Type Single Family Home
Sub Type Detached
Listing Status Sold
Purchase Type For Sale
Square Footage 784 sqft
Price per Sqft $669
Subdivision Erin Woods
MLS® Listing ID A2150902
Sold Date 08/01/24
Style Bi-Level
Bedrooms 3
Full Baths 2
Originating Board Calgary
Year Built 1988
Annual Tax Amount $2,711
Tax Year 2024
Lot Size 2,809 Sqft
Acres 0.06
Property Description
Welcome to this stunning, renovated bi-level detached home that epitomizes modern comfort and convenience. Perfect for families and savvy investors, this residence boasts 3 spacious bedrooms, a double detached garage, and a beautifully designed illegal basement suite. Every detail has been thoughtfully updated, including brand-new vinyl flooring throughout, stylish lighting fixtures, and contemporary finishings that create a bright and inviting atmosphere. The newer windows flood the home with natural light, enhancing its warm and welcoming vibe. The main kitchen and the illegal basement suite kitchen are equipped with sleek stainless-steel and white appliances, providing a modern and functional space for culinary enthusiasts. Enjoy the convenience of separate laundry facilities for the main floor and the basement suite, making daily chores a breeze. The 2023 hot water tank ensures efficiency and reliability, adding to your peace of mind. The illegal basement suite is a standout feature, offering excellent potential for rental income or accommodating extended family. It includes 1 bedroom, a full washroom, a kitchen, a living/dining area, and its separate laundry facilities. This home is ideally situated close to schools, parks, playgrounds, shopping centers, and convenient public transit. With easy access to major roadways, commuting is seamless and stress-free. This beautiful home presents a unique opportunity to own a renovated property with significant income potential. Don't miss your chance to make this dream home yours—schedule a viewing today and experience all it has to offer!
Location
Province AB
County Calgary
Area Cal Zone E
Zoning R-C2
Direction E
Rooms
Basement Full, Suite
Interior
Interior Features Open Floorplan, Quartz Counters, Storage, Walk-In Closet(s)
Heating Forced Air
Cooling None
Flooring Carpet, Ceramic Tile, Vinyl
Appliance Dryer, Electric Stove, Range Hood, Refrigerator, Washer, Washer/Dryer Stacked, Window Coverings
Laundry In Basement, Main Level, Multiple Locations
Exterior
Parking Features Double Garage Attached
Garage Spaces 2.0
Garage Description Double Garage Attached
Fence Fenced
Community Features Park, Playground, Schools Nearby, Shopping Nearby, Sidewalks, Street Lights
Roof Type Asphalt Shingle
Porch None, Patio
Total Parking Spaces 2
Building
Lot Description Back Lane, Back Yard, Garden, Low Maintenance Landscape, Landscaped, Street Lighting, Rectangular Lot
Foundation Poured Concrete
Architectural Style Bi-Level
Level or Stories Bi-Level
Structure Type Vinyl Siding,Wood Frame
Others
Restrictions None Known
Tax ID 91042391
Ownership Private
Read Less



