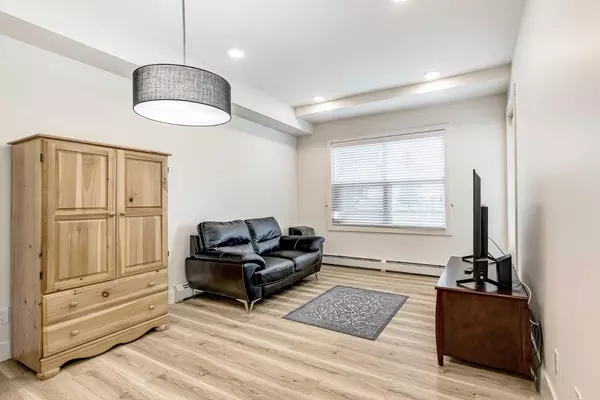For more information regarding the value of a property, please contact us for a free consultation.
19661 40 ST SE #113 Calgary, AB T3M 3H3
Want to know what your home might be worth? Contact us for a FREE valuation!

Our team is ready to help you sell your home for the highest possible price ASAP
Key Details
Sold Price $278,500
Property Type Condo
Sub Type Apartment
Listing Status Sold
Purchase Type For Sale
Square Footage 584 sqft
Price per Sqft $476
Subdivision Seton
MLS® Listing ID A2144965
Sold Date 08/01/24
Style Low-Rise(1-4)
Bedrooms 1
Full Baths 1
Condo Fees $342/mo
Originating Board Calgary
Year Built 2019
Annual Tax Amount $1,553
Tax Year 2024
Property Description
1 bed, 1 bath PLUS DEN main floor unit with a private, sunny, and spacious WEST-FACING PATIO feels more like a private residence than a condo. Complete with a TITLED HEATED UNDERGROUND PARKING STALL and ample visitor and street parking surrounding this charming well-run complex. Located within walking distance to every amenity from grocery stores, pubs, and restaurants, to the Cineplex VIP movie theatre, medical facilities including the renowned South Calgary Hospital, as well as recreational facilities like the top-notch SETON YMCA and scenic walking/biking paths, allowing for a convenient and relaxed lifestyle. Featuring a welcoming foyer and a spacious, open-concept living area with 9' ceilings, this unit boasts modern vinyl plank flooring, sleek white cabinets, a stylish eating bar, elegant quartz counters, and stainless steel appliances. This beautiful well-managed building is pet friendly with VERY REASONABLE CONDO FEES that include everything but electricity, it is the perfect property for all types of buyers, whether a first-time buyer, someone looking to downsize, or an investor. Book your showing today and experience it for yourself and check out the 3D tour
Location
Province AB
County Calgary
Area Cal Zone Se
Zoning M-2
Direction NW
Interior
Interior Features Breakfast Bar, Closet Organizers, Elevator, High Ceilings, Kitchen Island, No Animal Home, No Smoking Home, Quartz Counters, Stone Counters, Storage, Walk-In Closet(s)
Heating Baseboard
Cooling None
Flooring Carpet, Vinyl Plank
Appliance Dishwasher, Electric Stove, Microwave Hood Fan, Refrigerator, Washer/Dryer Stacked
Laundry In Unit
Exterior
Parking Features Heated Garage, Parkade, Secured, Titled, Underground
Garage Description Heated Garage, Parkade, Secured, Titled, Underground
Community Features Park, Playground, Pool, Schools Nearby, Shopping Nearby, Sidewalks, Street Lights, Walking/Bike Paths
Amenities Available Elevator(s), Snow Removal, Trash, Visitor Parking
Roof Type Flat Torch Membrane
Porch Balcony(s), Glass Enclosed
Exposure W
Total Parking Spaces 1
Building
Story 4
Foundation Poured Concrete
Architectural Style Low-Rise(1-4)
Level or Stories Single Level Unit
Structure Type Brick,Composite Siding,Wood Frame
Others
HOA Fee Include Common Area Maintenance,Heat,Insurance,Maintenance Grounds,Parking,Professional Management,Reserve Fund Contributions,Snow Removal,Trash,Water
Restrictions Pet Restrictions or Board approval Required
Tax ID 91416539
Ownership Private
Pets Allowed Restrictions, Yes
Read Less



