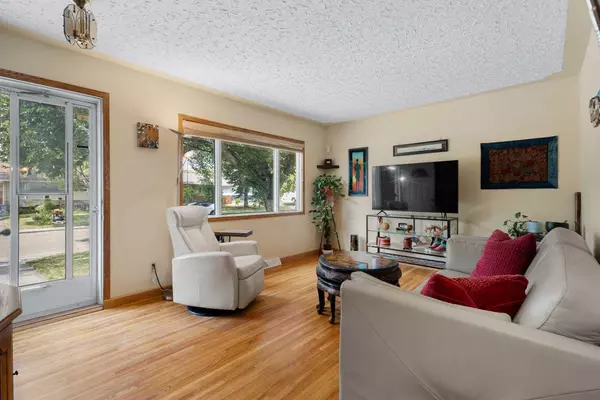For more information regarding the value of a property, please contact us for a free consultation.
1004 18A ST NE Calgary, AB T2E 4W4
Want to know what your home might be worth? Contact us for a FREE valuation!

Our team is ready to help you sell your home for the highest possible price ASAP
Key Details
Sold Price $611,111
Property Type Single Family Home
Sub Type Detached
Listing Status Sold
Purchase Type For Sale
Square Footage 921 sqft
Price per Sqft $663
Subdivision Mayland Heights
MLS® Listing ID A2152716
Sold Date 08/01/24
Style Bungalow
Bedrooms 4
Full Baths 2
Originating Board Calgary
Year Built 1960
Annual Tax Amount $3,285
Tax Year 2024
Lot Size 5,704 Sqft
Acres 0.13
Property Description
This Sweet one level Bungalow ticks all of the boxes! Situated on a very quiet tree lined street it has great curb appeal and so much future potential. The property is zoned R-C2 and with City approval may be allowed a legal basement suite. Currently it is a wonderful single family home that has been gently lived in over the years. Many updates include: freshly painted interior, Kitchen updated with bright recessed lighting and beautiful oak cabinetry, newly renovated 4 piece bathroom on the main, newer vinyl windows on the upper level and newer H20 Tank (2018), newer Furnace (2021) and a Brand New Electrical panel as of July 2024! This property is full of surprises as it has a large 22'x13' 3 season sunroom off of the back entrance which is perfect for family outdoor dining or game night, a huge shed with 2 separate sides that house a work shop and a hobby room, plus parking to accommodate 6 vehicles and /or an RV! The lower level has a quaint family room with a freestanding gas fireplace, 4th bedroom with a 3 piece ensuite (big shower!) a rec room and laundry room. You will find a generous back yard with perennials, newer vinyl fence, side yard that could be a dog run plus plus plus! The paved parking is right out the vinyl back fence and gate!
Location
Province AB
County Calgary
Area Cal Zone Ne
Zoning R-C2
Direction W
Rooms
Basement Finished, Full
Interior
Interior Features Central Vacuum, Laminate Counters, No Smoking Home, Recessed Lighting, Storage, Sump Pump(s), Vinyl Windows
Heating Fireplace(s), Forced Air, Natural Gas
Cooling None
Flooring Carpet, Ceramic Tile, Hardwood, Linoleum
Fireplaces Number 1
Fireplaces Type Family Room, Free Standing, Gas
Appliance Dishwasher, Dryer, Garage Control(s), Range Hood, Refrigerator, Stove(s), Washer, Window Coverings
Laundry In Basement, Laundry Room, Sink
Exterior
Parking Features Additional Parking, Alley Access, Double Garage Detached, Off Street, RV Access/Parking
Garage Spaces 2.0
Garage Description Additional Parking, Alley Access, Double Garage Detached, Off Street, RV Access/Parking
Fence Fenced
Community Features Park, Playground, Schools Nearby, Shopping Nearby
Roof Type Asphalt Shingle
Porch See Remarks
Lot Frontage 47.48
Exposure W
Total Parking Spaces 6
Building
Lot Description Back Lane, Back Yard, Front Yard, Paved
Building Description Stucco,Vinyl Siding, 3 season sunroom, 2 room shed with Workshop, hobby room, storage.
Foundation Poured Concrete
Architectural Style Bungalow
Level or Stories One
Structure Type Stucco,Vinyl Siding
Others
Restrictions Airspace Restriction,See Remarks
Tax ID 91562648
Ownership Private
Read Less



