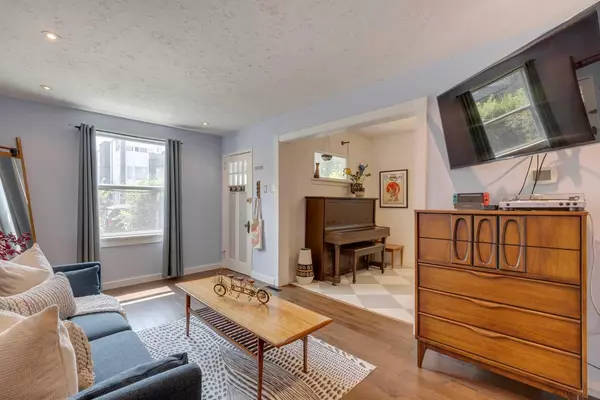For more information regarding the value of a property, please contact us for a free consultation.
1110 18 AVE NW Calgary, AB T2M 0V9
Want to know what your home might be worth? Contact us for a FREE valuation!

Our team is ready to help you sell your home for the highest possible price ASAP
Key Details
Sold Price $630,111
Property Type Single Family Home
Sub Type Detached
Listing Status Sold
Purchase Type For Sale
Square Footage 800 sqft
Price per Sqft $787
Subdivision Capitol Hill
MLS® Listing ID A2151153
Sold Date 07/31/24
Style Bungalow
Bedrooms 2
Full Baths 1
Originating Board Calgary
Year Built 1913
Annual Tax Amount $3,463
Tax Year 2024
Lot Size 3,003 Sqft
Acres 0.07
Property Description
Welcome to this inner-city charmer located in Calgary's beloved Capitol Hill. This vintage stunner offers a seamless blend of old-world elegance and contemporary upgrades that are sure to impress. Step inside and discover an inviting floorplan highlighted by a cozy living & dining room bordered by a brick chimney stack that flows into the fully remodeled kitchen. The primary wing features soaring ceilings and expansive windows that lead out to the picturesque backyard where you'll appreciate the professionally landscaped backyard that offers a spacious deck, firepit, and a flagstone patio. The second bedroom provides additional space for guests. Last but not least is the fully developed basement which offers additional living space, laundry, and storage. This incredible character home offers the lifestyle you've been waiting for! Call today to set up a private tour and check out the 3D VIRTUAL OPEN HOUSE TOUR for a better look.
Location
Province AB
County Calgary
Area Cal Zone Cc
Zoning R-C2
Direction S
Rooms
Basement Finished, Full
Interior
Interior Features Built-in Features, Closet Organizers, No Smoking Home, Storage, Vaulted Ceiling(s)
Heating Forced Air, Natural Gas
Cooling None
Flooring Carpet, Hardwood, Tile
Appliance Dishwasher, Dryer, Garage Control(s), Range Hood, Refrigerator, Stove(s), Washer, Window Coverings
Laundry Laundry Room
Exterior
Parking Features Double Garage Detached, Heated Garage
Garage Spaces 2.0
Garage Description Double Garage Detached, Heated Garage
Fence Fenced
Community Features Park, Playground, Schools Nearby, Shopping Nearby, Sidewalks, Street Lights, Tennis Court(s), Walking/Bike Paths
Roof Type Asphalt
Porch Deck, Porch
Lot Frontage 7.62
Total Parking Spaces 2
Building
Lot Description Back Lane, Back Yard, Fruit Trees/Shrub(s), Front Yard, Garden, Low Maintenance Landscape, Level, Many Trees, Private
Foundation Poured Concrete
Architectural Style Bungalow
Level or Stories One
Structure Type Concrete,Wood Frame,Wood Siding
Others
Restrictions None Known
Tax ID 91260111
Ownership Private
Read Less



