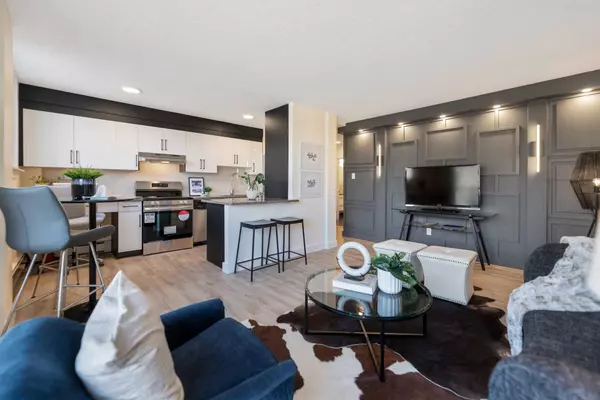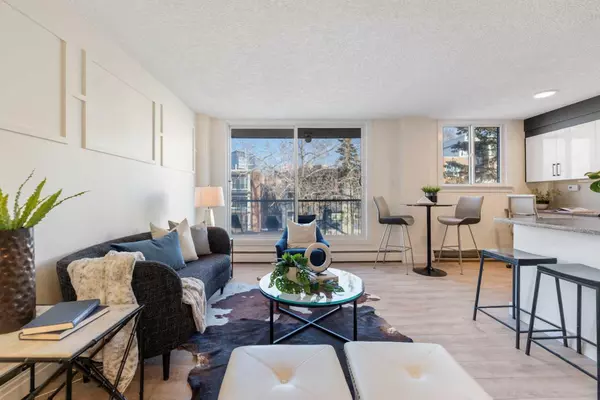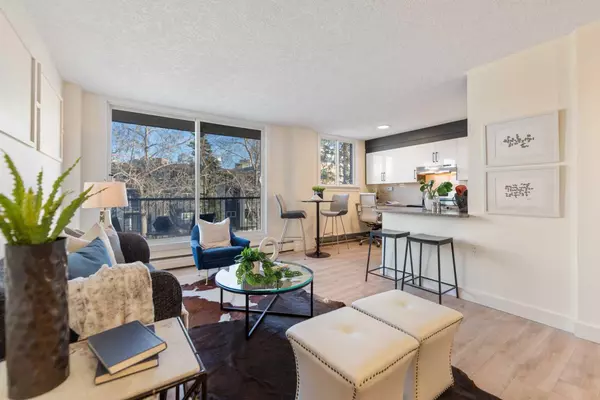For more information regarding the value of a property, please contact us for a free consultation.
934 2 AVE NW #301 Calgary, AB T2N 0E6
Want to know what your home might be worth? Contact us for a FREE valuation!

Our team is ready to help you sell your home for the highest possible price ASAP
Key Details
Sold Price $269,700
Property Type Condo
Sub Type Apartment
Listing Status Sold
Purchase Type For Sale
Square Footage 562 sqft
Price per Sqft $479
Subdivision Sunnyside
MLS® Listing ID A2150505
Sold Date 07/31/24
Style Apartment
Bedrooms 1
Full Baths 1
Condo Fees $415/mo
Originating Board Calgary
Year Built 1969
Annual Tax Amount $1,546
Tax Year 2024
Property Description
Welcome to this NEWLY RENOVATED Condo in the vibrant community of Sunnyside NW, Calgary. This one bedroom one bathroom TOP FLOOR, END UNIT condo has been recently renovated and offers the following to the new owners. NEW customized KITCHEN, ALL BRAND NEW STAINLESS STEEL APPLIANCES , NEW PAINT, NEW LIGHT FIXTURES in the entire condo, CUSTOMIZED FEATURED WALL in living room and in bedroom. Living room has a built in customized POT LIGHTS, GRANITE COUNTER tops in kitchen and bathroom. Walking distance from Kensington and LRT makes it more appealing to rent it out to prospective tenants. Secured parking stall that comes with the condo.
Location
Province AB
County Calgary
Area Cal Zone Cc
Zoning M-CG d72
Direction N
Interior
Interior Features Built-in Features, Granite Counters, No Animal Home, No Smoking Home, See Remarks
Heating Baseboard, Electric
Cooling None
Flooring Laminate
Appliance Dishwasher, Electric Stove, Range Hood, Refrigerator, Washer/Dryer Stacked
Laundry In Unit
Exterior
Parking Features Stall
Garage Description Stall
Community Features Park, Playground, Pool, Schools Nearby, Shopping Nearby, Sidewalks, Street Lights, Walking/Bike Paths
Amenities Available None
Porch Balcony(s)
Exposure N
Total Parking Spaces 1
Building
Story 3
Architectural Style Apartment
Level or Stories Single Level Unit
Structure Type Brick,Concrete,Wood Frame
Others
HOA Fee Include Common Area Maintenance,Heat,Professional Management,Reserve Fund Contributions,See Remarks,Snow Removal,Water
Restrictions Pet Restrictions or Board approval Required
Ownership Private
Pets Allowed Yes
Read Less



