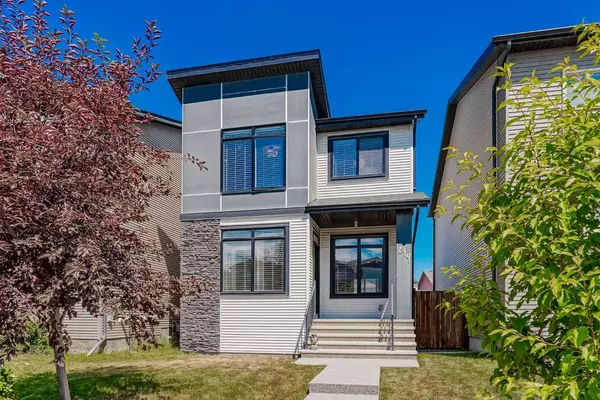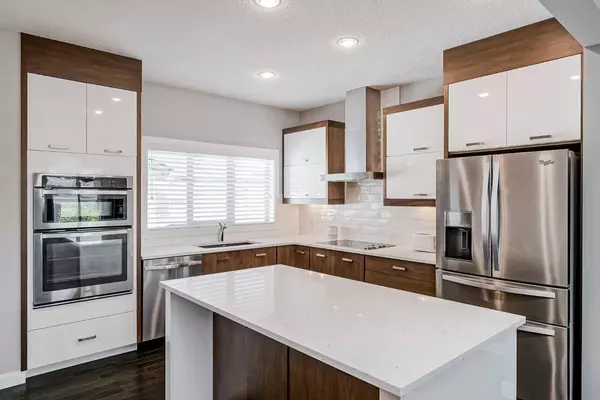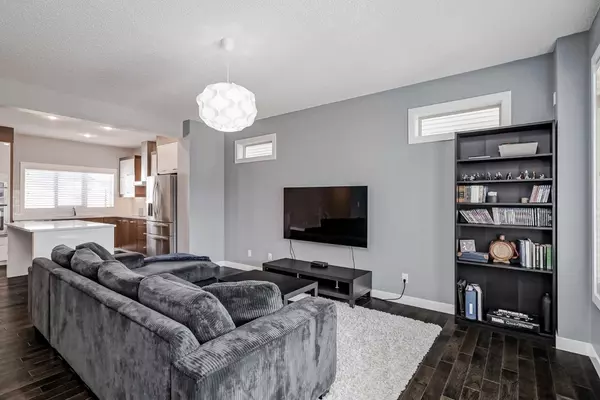For more information regarding the value of a property, please contact us for a free consultation.
249 Walden Parade SE Calgary, AB T2X2A6
Want to know what your home might be worth? Contact us for a FREE valuation!

Our team is ready to help you sell your home for the highest possible price ASAP
Key Details
Sold Price $559,450
Property Type Single Family Home
Sub Type Detached
Listing Status Sold
Purchase Type For Sale
Square Footage 1,605 sqft
Price per Sqft $348
Subdivision Walden
MLS® Listing ID A2149919
Sold Date 07/31/24
Style 2 Storey
Bedrooms 2
Full Baths 2
Half Baths 1
Originating Board Calgary
Year Built 2015
Annual Tax Amount $3,781
Tax Year 2024
Lot Size 2,960 Sqft
Acres 0.07
Property Description
See you there. Welcome to this well-maintained two-story home, offering over 1600 sqft of living space in the vibrant, family-oriented community of Walden. This charming residence features 2 bedrooms, 2.5 bathrooms, and a double attached rear garage. Conveniently located close to schools, churches, and all amenities, it is perfect for families.
Step inside to discover a home that exudes quality and style. The kitchen is a chef's dream, boasting stainless steel appliances, quartz countertops, upgraded cabinetry, and a Blanco cinder sink. The rich hardwood floors flow seamlessly throughout the main level, creating a warm and inviting atmosphere.
The focal point of this home is the spacious primary bedroom. It features a huge walk-in closet and a luxurious 4-piece ensuite bathroom with a walk-in shower. The open-style railings and vaulted ceiling in the bonus room add an airy, expansive feel to the upper level.
Additional highlights include underground sprinklers, Huntwood solid wood cabinetry with soft-close doors and drawers, and an unfinished basement, offering endless potential for future development.
Don't miss out on this beautiful home that perfectly blends comfort, convenience, and style.
Location
Province AB
County Calgary
Area Cal Zone S
Zoning R-1N
Direction W
Rooms
Other Rooms 1
Basement None, Unfinished
Interior
Interior Features Built-in Features, Ceiling Fan(s), Closet Organizers, Kitchen Island, No Animal Home, No Smoking Home, Open Floorplan, Pantry, Quartz Counters, Recessed Lighting, Storage, Walk-In Closet(s)
Heating Forced Air
Cooling None
Flooring Carpet, Ceramic Tile, Hardwood
Appliance Built-In Oven, Electric Cooktop, Microwave, Range Hood, Refrigerator, Washer/Dryer
Laundry Main Level
Exterior
Parking Features Double Garage Attached, Parking Pad
Garage Spaces 2.0
Garage Description Double Garage Attached, Parking Pad
Fence Fenced
Community Features Clubhouse, Park, Playground, Schools Nearby, Shopping Nearby, Sidewalks, Street Lights, Tennis Court(s), Walking/Bike Paths
Roof Type Asphalt Shingle
Porch Deck, Front Porch
Lot Frontage 25.39
Total Parking Spaces 3
Building
Lot Description Back Lane, Back Yard, Few Trees, Front Yard, Lawn, Landscaped, Level, Street Lighting, Underground Sprinklers
Foundation Poured Concrete
Architectural Style 2 Storey
Level or Stories Two
Structure Type Concrete,Wood Frame
Others
Restrictions None Known
Tax ID 91060547
Ownership Joint Venture
Read Less



