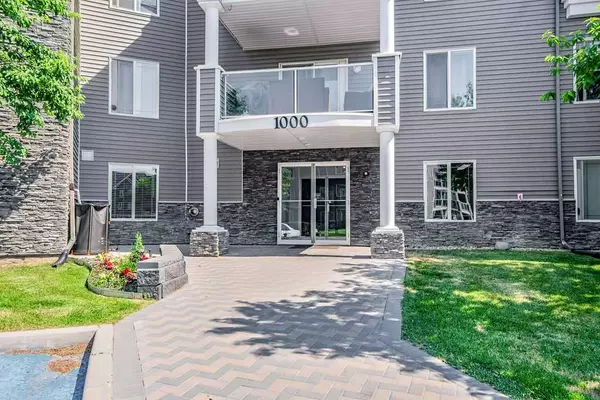For more information regarding the value of a property, please contact us for a free consultation.
1206 Tuscarora MNR NW #1206 Calgary, AB T3L 2J9
Want to know what your home might be worth? Contact us for a FREE valuation!

Our team is ready to help you sell your home for the highest possible price ASAP
Key Details
Sold Price $345,000
Property Type Condo
Sub Type Apartment
Listing Status Sold
Purchase Type For Sale
Square Footage 1,065 sqft
Price per Sqft $323
Subdivision Tuscany
MLS® Listing ID A2149746
Sold Date 07/31/24
Style Low-Rise(1-4)
Bedrooms 2
Full Baths 2
Condo Fees $587/mo
Originating Board South Central
Year Built 1999
Annual Tax Amount $1,829
Tax Year 2024
Property Description
Welcome to 1206 Tuscarora Manor NW. This is the Malibu floor design at Point of View Tuscany and a larger unit at 1056 square feet.
Including: 2 bedrooms and 2 full bathrooms. There is an in-suite laundry and full appliances. The floor has just been replaced with new vinyl plank throughout. Also, a fresh complete paint job. There is a newer soaker tub in the main bathroom with tile surround. Light and bright everywhere you go. Full sized kitchen with white cabinetry with an island. There is a patio off the living room facing east and there is nothing but pathway there. Super private to look out. Enjoy the pathways connecting the community right out of the condo. The LRT transit station is walking distance and close to all levels of shopping and schools. There is an above ground parking stall. Perfect starter or investment property.
Location
Province AB
County Calgary
Area Cal Zone Nw
Zoning M-C1 d75
Direction E
Rooms
Other Rooms 1
Interior
Interior Features No Animal Home, No Smoking Home, Soaking Tub
Heating Baseboard
Cooling None
Flooring Vinyl Plank
Appliance Dishwasher, Dryer, Electric Stove, Range Hood, Refrigerator, Washer
Laundry In Unit
Exterior
Parking Features Assigned, Outside, Stall
Garage Description Assigned, Outside, Stall
Community Features Park, Playground, Schools Nearby, Shopping Nearby, Sidewalks, Street Lights, Walking/Bike Paths
Amenities Available Elevator(s), Recreation Room
Porch Patio
Exposure E
Total Parking Spaces 1
Building
Story 3
Architectural Style Low-Rise(1-4)
Level or Stories Single Level Unit
Structure Type Vinyl Siding,Wood Frame
Others
HOA Fee Include Amenities of HOA/Condo,Common Area Maintenance,Electricity,Heat,Insurance,Maintenance Grounds,Parking,Professional Management,Reserve Fund Contributions,Sewer,Snow Removal,Trash,Water
Restrictions Pets Allowed
Tax ID 91030460
Ownership Private
Pets Allowed Restrictions, Yes
Read Less



