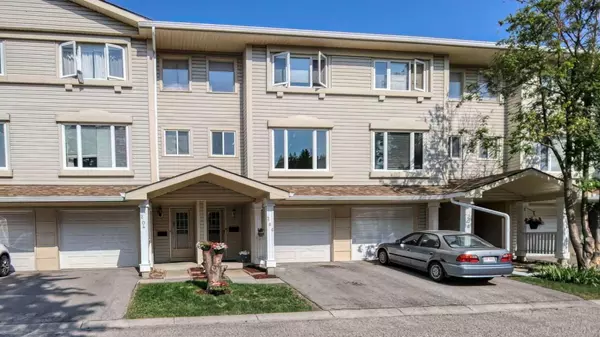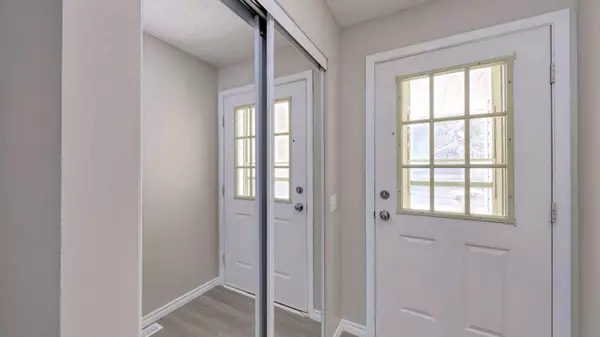For more information regarding the value of a property, please contact us for a free consultation.
206 Queenston HTS SE Calgary, AB T2J 4J8
Want to know what your home might be worth? Contact us for a FREE valuation!

Our team is ready to help you sell your home for the highest possible price ASAP
Key Details
Sold Price $445,000
Property Type Townhouse
Sub Type Row/Townhouse
Listing Status Sold
Purchase Type For Sale
Square Footage 1,451 sqft
Price per Sqft $306
Subdivision Queensland
MLS® Listing ID A2142466
Sold Date 07/31/24
Style 5 Level Split
Bedrooms 3
Full Baths 1
Half Baths 1
Condo Fees $479
Originating Board Calgary
Year Built 1980
Annual Tax Amount $1,984
Tax Year 2024
Property Description
This charming and affordable townhome in Crystal Ridge is perfect for a first-time home buyer, small family, or busy professional. Featuring 3 bedrooms, 1.5 bathrooms, and an attached single car garage, it has recently been updated with luxury vinyl floors, new baseboards, fresh paint, modern light fixtures, and a new kitchen countertop and backsplash, offering a cozy yet contemporary style. Welcome friends and family into your formal dining room for those special get togethers. Relax in the private fenced yard with mature trees just off the living room, and enjoy the nearby common area green space.
Upstairs, you'll find a spacious primary bedroom with a cheater ensuite and walk-through closet, along with two additional good-sized bedrooms and a full bathroom. Located near fabulous Fish Creek Park, a convenient strip mall, schools, and public transit, this family-friendly neighbourhood invites you to come and view this gem in person. **Please note that some photos have been virtually staged to enhance visualization.**
Location
Province AB
County Calgary
Area Cal Zone S
Zoning M-CG d44
Direction W
Rooms
Basement Partial, Unfinished
Interior
Interior Features Ceiling Fan(s), Closet Organizers, No Smoking Home, Pantry, Storage, Vinyl Windows, Wood Windows
Heating Forced Air, Natural Gas
Cooling None
Flooring Laminate, Vinyl
Fireplaces Number 1
Fireplaces Type Living Room, Mantle, Wood Burning
Appliance Dishwasher, Dryer, Garage Control(s), Range Hood, Refrigerator, Stove(s), Washer, Window Coverings
Laundry In Basement
Exterior
Parking Features Concrete Driveway, Garage Door Opener, Garage Faces Front, Parking Pad, Single Garage Attached
Garage Spaces 1.0
Garage Description Concrete Driveway, Garage Door Opener, Garage Faces Front, Parking Pad, Single Garage Attached
Fence Fenced
Community Features Park, Playground, Schools Nearby, Shopping Nearby, Street Lights, Walking/Bike Paths
Amenities Available None
Roof Type Asphalt Shingle
Porch Deck, Porch
Exposure W
Total Parking Spaces 2
Building
Lot Description Backs on to Park/Green Space, Low Maintenance Landscape
Foundation Poured Concrete
Architectural Style 5 Level Split
Level or Stories 5 Level Split
Structure Type Vinyl Siding,Wood Frame
Others
HOA Fee Include Common Area Maintenance,Insurance,Maintenance Grounds,Reserve Fund Contributions,Residential Manager,Snow Removal
Restrictions Easement Registered On Title,Pet Restrictions or Board approval Required,Pets Allowed,Restrictive Covenant,Utility Right Of Way
Ownership Private
Pets Allowed Restrictions, Yes
Read Less



