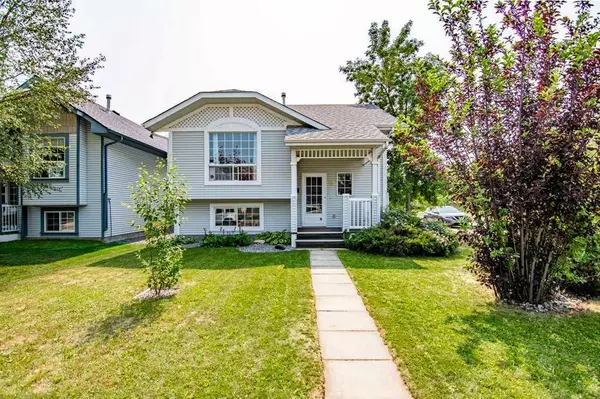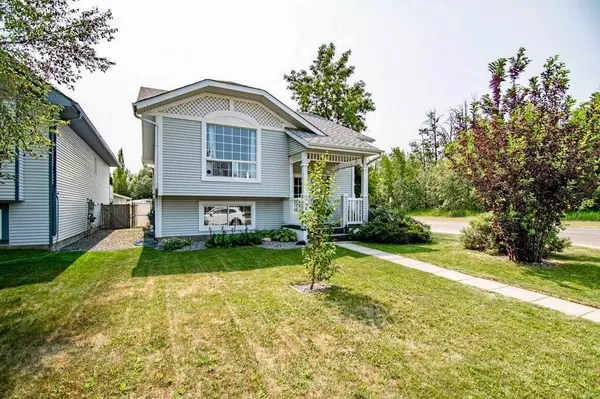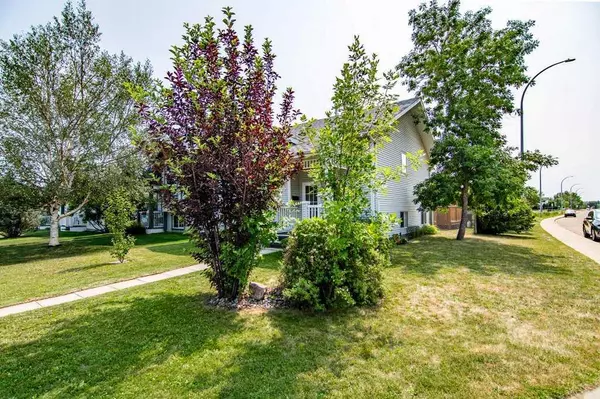For more information regarding the value of a property, please contact us for a free consultation.
61 Kelly ST Red Deer, AB T4P 3P6
Want to know what your home might be worth? Contact us for a FREE valuation!

Our team is ready to help you sell your home for the highest possible price ASAP
Key Details
Sold Price $390,000
Property Type Single Family Home
Sub Type Detached
Listing Status Sold
Purchase Type For Sale
Square Footage 902 sqft
Price per Sqft $432
Subdivision Kentwood East
MLS® Listing ID A2153256
Sold Date 07/31/24
Style Bi-Level
Bedrooms 4
Full Baths 2
Originating Board Central Alberta
Year Built 1995
Annual Tax Amount $2,977
Tax Year 2024
Lot Size 4,556 Sqft
Acres 0.1
Property Description
Welcome to 61 Kelly Street, nestled in the desirable neighbourhood of Kentwood. This charming fully finished bi-level home offers an array of impressive features that are sure to captivate. Upon entering, you are greeted by a spacious front entry with a generously sized closet, perfect for storage. Ascending to the upper level, you step into the inviting living room, illuminated by natural light streaming through the large front window. The adjacent kitchen is a delight, featuring ample cupboard and counter space, complemented by matching appliances, a convenient kitchen island with seating, stylish tile backsplash, and vaulted ceilings that enhance the sense of openness. The adjoining dining room provides seamless access to the backyard through a patio door. Down the hall on the main floor, you'll find the spacious primary bedroom, complete with a well-sized closet. An additional bedroom and a pristine 4-piece bathroom round out the main level, offering comfortable living spaces for all. Descending to the lower level, discover the expansive rec room, ideal for entertaining or relaxation. Two more bedrooms accommodate guests or family members, alongside a second 4-piece bathroom for added convenience. The laundry/utility room completes the basement level, ensuring practicality meets comfort. Outside, the backyard is a true sanctuary. A tiered deck provides ample space for outdoor gatherings or quiet moments of relaxation. Enjoy the luxury of an above-ground pool, perfect for cooling off on hot summer days. A covered patio area adjacent to the double detached heated garage offers additional space for outdoor enjoyment, rain or shine, complete with a pizza oven for creating delicious meals.This home boasts exceptional qualities and is ideally situated close to essential amenities, ensuring convenience and accessibility for everyday living.
Location
Province AB
County Red Deer
Zoning R1N
Direction NW
Rooms
Basement Finished, Full
Interior
Interior Features Breakfast Bar, Ceiling Fan(s), Kitchen Island, Laminate Counters, Vaulted Ceiling(s)
Heating Forced Air
Cooling None
Flooring Carpet, Laminate, Linoleum
Appliance Dishwasher, Garage Control(s), Microwave, Other, Refrigerator, Stove(s), Washer/Dryer, Window Coverings
Laundry In Basement
Exterior
Parking Features Double Garage Detached, Heated Garage, Off Street, Parking Pad
Garage Spaces 2.0
Garage Description Double Garage Detached, Heated Garage, Off Street, Parking Pad
Fence Fenced
Community Features Playground, Schools Nearby, Shopping Nearby, Walking/Bike Paths
Roof Type Asphalt Shingle
Porch Deck, Front Porch
Lot Frontage 39.0
Total Parking Spaces 3
Building
Lot Description Back Yard, Corner Lot, Front Yard, Landscaped, Standard Shaped Lot, Private
Foundation Poured Concrete
Architectural Style Bi-Level
Level or Stories Bi-Level
Structure Type Wood Frame
Others
Restrictions None Known
Tax ID 91635242
Ownership Private
Read Less



