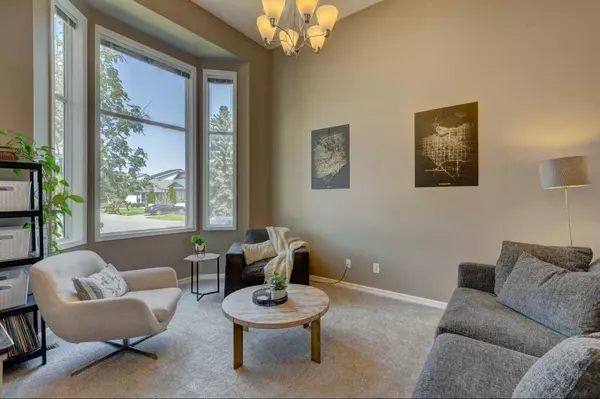For more information regarding the value of a property, please contact us for a free consultation.
168 Riverbrook RD SE Calgary, AB T2C 3P3
Want to know what your home might be worth? Contact us for a FREE valuation!

Our team is ready to help you sell your home for the highest possible price ASAP
Key Details
Sold Price $599,000
Property Type Single Family Home
Sub Type Detached
Listing Status Sold
Purchase Type For Sale
Square Footage 1,052 sqft
Price per Sqft $569
Subdivision Riverbend
MLS® Listing ID A2149567
Sold Date 07/31/24
Style 3 Level Split
Bedrooms 3
Full Baths 2
Originating Board Calgary
Year Built 1987
Annual Tax Amount $3,161
Tax Year 2024
Lot Size 3,616 Sqft
Acres 0.08
Property Description
Life in Riverbend is awesome....especially here. Located on a quiet street within walking distance to Riverbend Park/Riverbend Dog Park, Carburn Park and the Bow River, this lovely home offers over 1800ft2 of bright and open living space on 3 levels. The well sized foyer greets you and welcomes you into a large living room with impressively high ceilings that create an aura of sophistication. Head up the stairs....to your left is a fantastic dining area overlooking the living room, making entertaining and family time truly seamless. The kitchen has great counter and storage space and is accented by stainless steel appliances. Enjoy cozy meals in the breakfast nook, or transform the space into a home office. The upper bedrooms are nicely sized , with the principal bedroom offering closet built ins an a sliding door to the upper bathroom. The walk out lower level further extends the bright living space with its large windows and door to the SE facing back yard. A massive family room can be enjoyed here, and the space provides a lovely 3rd bedroom and 3 piece bathroom. There is lots of room to store your treasures on this level as well. Outside you can enjoy a manageable rear yard and the convenience of the detached double garage. The shingles and siding on house and the garage were replaced in 2023, hot water tank was replaced in 2024, furnace inspected in 2024. This home is ready for you! Be sure to add this one to your list of homes to view.
Location
Province AB
County Calgary
Area Cal Zone Se
Zoning R-C2
Direction NW
Rooms
Basement Finished, Full
Interior
Interior Features Closet Organizers, High Ceilings, Separate Entrance, Storage
Heating Forced Air
Cooling None
Flooring Carpet, Laminate, Tile
Appliance Dishwasher, Dryer, Garage Control(s), Range Hood, Refrigerator, Stove(s), Washer
Laundry Laundry Room
Exterior
Parking Features Double Garage Detached
Garage Spaces 2.0
Garage Description Double Garage Detached
Fence Fenced
Community Features Other, Park, Playground, Schools Nearby, Shopping Nearby, Walking/Bike Paths
Roof Type Asphalt Shingle
Porch Patio
Lot Frontage 11.02
Exposure NW
Total Parking Spaces 2
Building
Lot Description Back Lane, Back Yard, Landscaped, Rectangular Lot
Foundation Wood
Architectural Style 3 Level Split
Level or Stories 3 Level Split
Structure Type Vinyl Siding,Wood Frame
Others
Restrictions None Known
Tax ID 91735682
Ownership Private
Read Less



