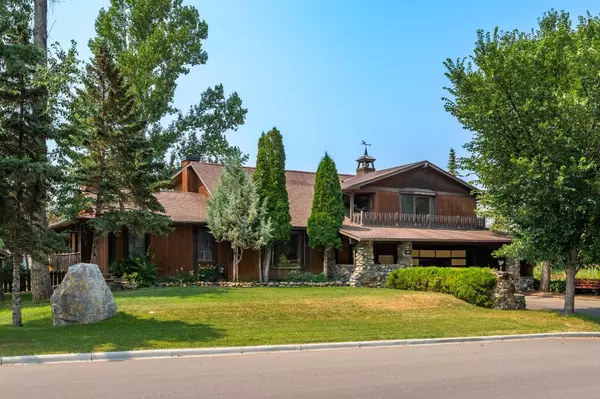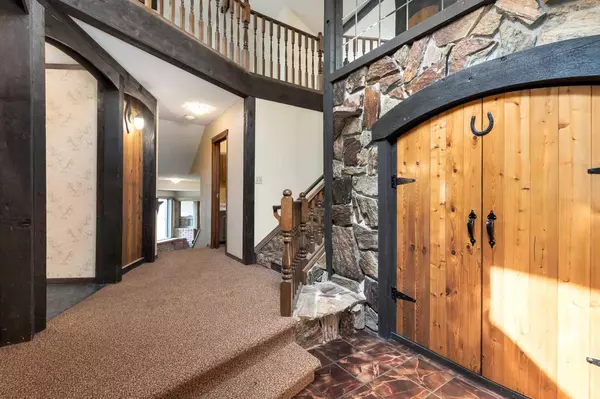For more information regarding the value of a property, please contact us for a free consultation.
1035 7 ST SW High River, AB T1V 1A9
Want to know what your home might be worth? Contact us for a FREE valuation!

Our team is ready to help you sell your home for the highest possible price ASAP
Key Details
Sold Price $630,000
Property Type Single Family Home
Sub Type Detached
Listing Status Sold
Purchase Type For Sale
Square Footage 2,871 sqft
Price per Sqft $219
Subdivision Mclaughlin Meadows
MLS® Listing ID A2152800
Sold Date 07/31/24
Style 2 Storey
Bedrooms 4
Full Baths 1
Half Baths 2
Originating Board Calgary
Year Built 1979
Annual Tax Amount $4,617
Tax Year 2023
Lot Size 0.297 Acres
Acres 0.3
Property Description
This 2870 square foot two storey home is on a rare 100’ lot in the west end of High River. The property has lots of mature trees and landscaping and overlooks the field and foothills south of 12 Avenue, and has a back lane. There are four bedrooms, a large living room, dining room and kitchen, a big second floor loft, a lovely 30’ sunroom overlooking the backyard, and a concrete basement. The property has a single detached garage plus a double attached garage with an adjoining room that are approximately 65’ x 22’ (not included in the square footage). This area could be used as a large garage and workshop, hobby room or converted to a beautiful family room. Landscaping includes a very private western theme backyard with a charming covered sitting area that has a genuine wood burning fireplace. Please click the multimedia tab for an interactive 3D virtual tour and floor plans.
Location
Province AB
County Foothills County
Zoning TND
Direction E
Rooms
Basement Finished, Full
Interior
Interior Features Beamed Ceilings, Built-in Features, No Smoking Home, Pantry
Heating Forced Air
Cooling None
Flooring Carpet, Linoleum
Fireplaces Number 3
Fireplaces Type Gas
Appliance Dishwasher, Garage Control(s), Range Hood, Refrigerator, Stove(s), Washer/Dryer, Window Coverings
Laundry Lower Level
Exterior
Garage Converted Garage, Double Garage Attached, Driveway, Garage Faces Front, Heated Garage, Oversized, Single Garage Detached
Garage Spaces 6.0
Garage Description Converted Garage, Double Garage Attached, Driveway, Garage Faces Front, Heated Garage, Oversized, Single Garage Detached
Fence Fenced
Community Features Schools Nearby, Shopping Nearby, Sidewalks, Walking/Bike Paths
Roof Type Asphalt Shingle
Porch Rear Porch, Screened, Side Porch
Lot Frontage 100.0
Total Parking Spaces 6
Building
Lot Description Back Lane, Back Yard, Corner Lot, Gazebo, Front Yard, Garden, Level, Private, Treed
Foundation Poured Concrete
Architectural Style 2 Storey
Level or Stories Two
Structure Type Wood Frame
Others
Restrictions None Known
Tax ID 84804403
Ownership Private
Read Less
GET MORE INFORMATION




