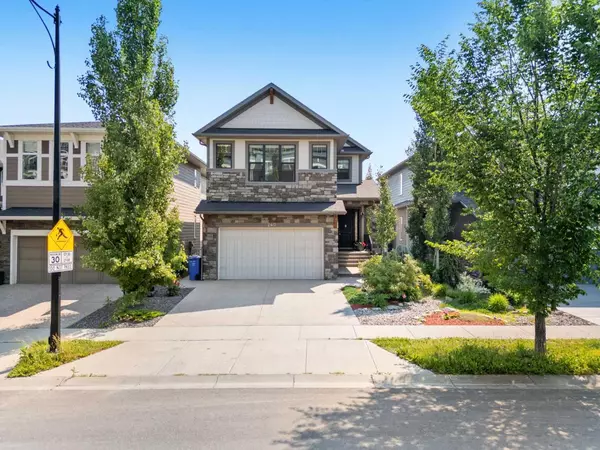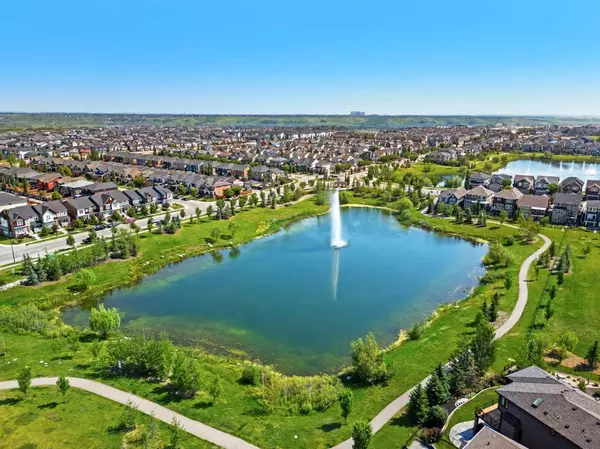For more information regarding the value of a property, please contact us for a free consultation.
240 Legacy BLVD SE Calgary, AB T2X 0Y7
Want to know what your home might be worth? Contact us for a FREE valuation!

Our team is ready to help you sell your home for the highest possible price ASAP
Key Details
Sold Price $920,000
Property Type Single Family Home
Sub Type Detached
Listing Status Sold
Purchase Type For Sale
Square Footage 2,393 sqft
Price per Sqft $384
Subdivision Legacy
MLS® Listing ID A2148824
Sold Date 07/31/24
Style 2 Storey
Bedrooms 4
Full Baths 3
Half Baths 1
HOA Fees $5/ann
HOA Y/N 1
Originating Board Calgary
Year Built 2015
Annual Tax Amount $5,509
Tax Year 2024
Lot Size 4,036 Sqft
Acres 0.09
Property Description
Welcome to this stunning FORMER SHOWHOME including a FULL WALKOUT BASEMENT backing the POND AND GREENSPACE. Nestled in the sought-after community of Legacy, offering 4 bedrooms and 4 bathrooms. This property is a true gem that demands your attention!
Walking in, you're welcomed by a beautifully designed open floorplan adorned with large windows that offer expansive views of the surrounding landscape. The kitchen is a chef's dream, featuring a spacious island and top-of-the-line stainless steel built-in appliances. Seamlessly connected, the living room flows into the dining area and kitchen, creating an ideal space for effortless entertaining.
The main floor also has a dedicated office, providing a perfect environment for remote work or study. Step outside to discover the extraordinary outdoor spaces; a balcony off the dining area and a patio from the walk-out basement overlook the serene pond and its tranquil fountain, offering an inviting setting for outdoor gatherings and relaxation. Extreme pride of ownership found in the landscaping and gardens including a concrete walkway down the side yard.
Moving to the upper level, you are greeted by a cozy family room, ideal for movie nights and family bonding. This level also accommodates 3 bedrooms, a well-appointed 5-piece bathroom, and a conveniently located laundry room. The primary bedroom is a true retreat with its own beautiful 5-piece ensuite bathroom and a spacious walk-in closet. The remaining two bedrooms are generously sized and feature large windows that flood the rooms with natural light.
Venturing down to the fully finished basement, you'll find a versatile recreation room that can serve as a home gym or additional living space, catering to various lifestyle needs. A large fourth bedroom in the basement offers picturesque views of the meticulously landscaped backyard.
Located in the heart of southeast Calgary, the community of Legacy offers an abundance of amenities including schools, shopping options, and numerous scenic walking paths, ensuring there is always something to explore and enjoy. Convenient access to Stoney Trail ensures effortless commuting to the downtown core and beyond.
Don't miss out on the opportunity to experience all that this exceptional home has to offer. Schedule your viewing today and envision yourself living in this breathtaking property in Legacy!
Location
Province AB
County Calgary
Area Cal Zone S
Zoning R-1N
Direction N
Rooms
Other Rooms 1
Basement Finished, Full, Walk-Out To Grade
Interior
Interior Features Built-in Features, Double Vanity, Kitchen Island, Open Floorplan, Pantry, Quartz Counters
Heating Fireplace(s), Forced Air
Cooling None
Flooring Carpet, Ceramic Tile, Hardwood
Fireplaces Number 1
Fireplaces Type Gas, Living Room
Appliance Built-In Oven, Dishwasher, Dryer, Microwave, Range Hood, Refrigerator, Washer, Water Softener, Window Coverings
Laundry Laundry Room
Exterior
Parking Features Double Garage Attached
Garage Spaces 2.0
Garage Description Double Garage Attached
Fence Fenced
Community Features Park, Playground, Schools Nearby, Shopping Nearby, Sidewalks, Street Lights, Walking/Bike Paths
Amenities Available Playground
Roof Type Asphalt Shingle
Porch Deck, Patio
Lot Frontage 10.99
Total Parking Spaces 4
Building
Lot Description Backs on to Park/Green Space, No Neighbours Behind, Street Lighting, Views
Foundation Poured Concrete
Architectural Style 2 Storey
Level or Stories Two
Structure Type Stone,Vinyl Siding
Others
Restrictions None Known
Tax ID 91343754
Ownership Private
Read Less



