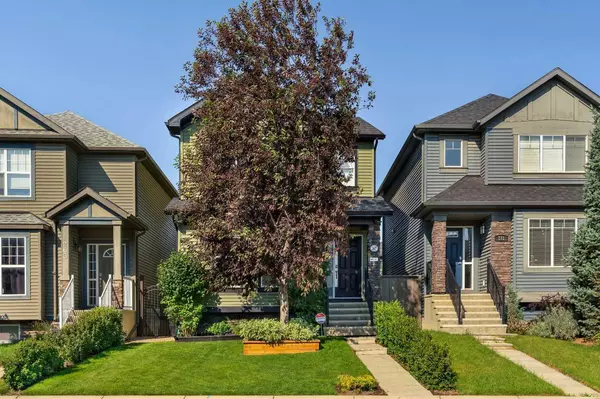For more information regarding the value of a property, please contact us for a free consultation.
267 Sage Bank GRV NW Calgary, AB T3R0K2
Want to know what your home might be worth? Contact us for a FREE valuation!

Our team is ready to help you sell your home for the highest possible price ASAP
Key Details
Sold Price $670,000
Property Type Single Family Home
Sub Type Detached
Listing Status Sold
Purchase Type For Sale
Square Footage 1,572 sqft
Price per Sqft $426
Subdivision Sage Hill
MLS® Listing ID A2149224
Sold Date 07/31/24
Style 2 Storey
Bedrooms 3
Full Baths 2
Half Baths 1
HOA Fees $8/ann
HOA Y/N 1
Originating Board Calgary
Year Built 2011
Annual Tax Amount $3,674
Tax Year 2024
Lot Size 3,315 Sqft
Acres 0.08
Property Description
Welcome to 267 Sage Bank Grove NW, a stunning 2-storey home nestled in the vibrant community of Sage Hill. This meticulously maintained property offers the perfect blend of comfort and elegance, making it an ideal choice for families seeking a modern and functional living space.
As you step inside, you are greeted by a bright foyer with soaring ceilings, setting the tone for the open-concept living area that lies ahead. The main floor boasts 8.6ft ceilings and elegant tile flooring, creating a spacious and inviting atmosphere. The living room is perfect for relaxing or entertaining, with ample natural light streaming through large windows.
The heart of this home is the upgraded kitchen, featuring granite countertops, a concrete sink, gas stove, and builder-upgraded cabinets that extend to the ceiling, providing plenty of storage space. Adjacent to the kitchen is a cozy dining area, perfect for family meals or casual gatherings.
This home offers three generously sized bedrooms, including a luxurious master suite with an ensuite bathroom, both encapsulated with sound batten insulation and a solid core door. The additional 2.5 bathrooms ensure convenience for the entire family. A versatile den provides the perfect space for a home office, study, or playroom. The mudroom, equipped with built-in storage and a flip-top bench, adds a practical touch to the home's design.
Recent upgrades include a new 60-gallon hot water tank installed in 2023 and a central vacuum system, enhancing the home's efficiency and convenience. The exterior wall at the back door has been extended across all three levels, adding extra space and functionality to the layout.
The 1572 square foot layout is ready for you to move in and enjoy. The west-facing backyard is a beautiful retreat, perfect for outdoor activities and relaxation. Central air conditioning, installed in 2019, ensures comfort during the warmer months.
The property also features a heated and insulated oversized double detached garage with an additional electric sub-panel on a paved back lane, providing year-round convenience and protection for your vehicles. This home truly combines functionality with style, offering a comfortable and elegant living space in a sought-after community.
Located in Sage Hill, this home is close to parks, schools, shopping, and dining options, making it a convenient and desirable location for families. Don't miss the opportunity to make 267 Sage Bank Grove NW your new home. Schedule a viewing today and discover all the wonderful features this property has to offer.
Location
Province AB
County Calgary
Area Cal Zone N
Zoning R-1N
Direction E
Rooms
Other Rooms 1
Basement Full, Unfinished
Interior
Interior Features Bookcases, Breakfast Bar, Built-in Features, Ceiling Fan(s), Central Vacuum, High Ceilings, Kitchen Island, No Smoking Home, Open Floorplan, Pantry, Vinyl Windows, Walk-In Closet(s), Wired for Sound
Heating Central, Standard, Natural Gas
Cooling Central Air
Flooring Carpet, Tile, Wood
Appliance Central Air Conditioner, Dishwasher, Dryer, Garage Control(s), Gas Stove, Microwave, Range Hood, Refrigerator, Washer, Window Coverings
Laundry In Basement
Exterior
Parking Features Alley Access, Double Garage Detached, Garage Door Opener, Garage Faces Rear, Heated Garage, Insulated, Off Street, Secured
Garage Spaces 2.0
Garage Description Alley Access, Double Garage Detached, Garage Door Opener, Garage Faces Rear, Heated Garage, Insulated, Off Street, Secured
Fence Fenced
Community Features Park, Playground, Schools Nearby, Shopping Nearby, Sidewalks, Street Lights, Walking/Bike Paths
Amenities Available Other
Roof Type Asphalt Shingle
Porch Awning(s), Rear Porch
Lot Frontage 26.28
Total Parking Spaces 4
Building
Lot Description Back Lane, Back Yard, Front Yard, Landscaped, Rectangular Lot, Sloped, Treed
Foundation Poured Concrete
Architectural Style 2 Storey
Level or Stories Two
Structure Type Brick,Concrete,Vinyl Siding
Others
Restrictions Restrictive Covenant
Tax ID 91195424
Ownership Private
Read Less



