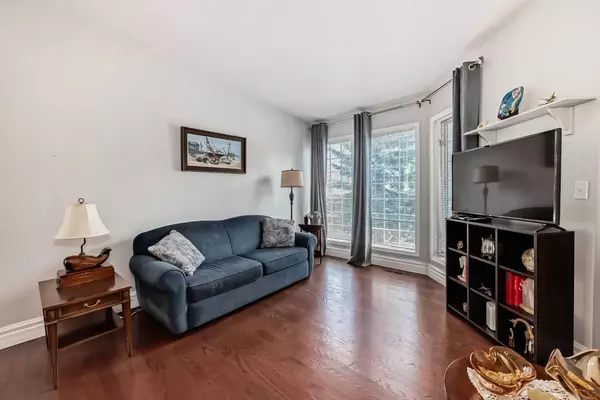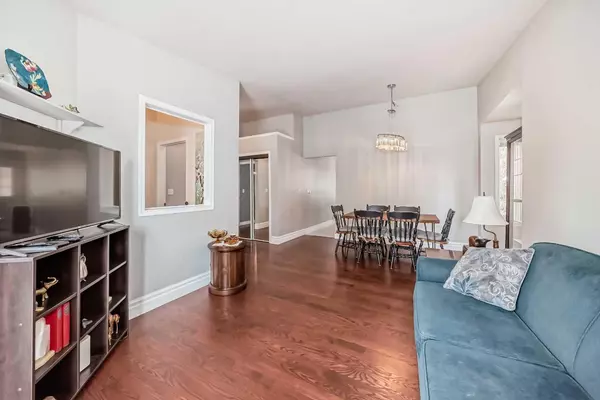For more information regarding the value of a property, please contact us for a free consultation.
124 Shawinigan DR SW Calgary, AB T2X2V7
Want to know what your home might be worth? Contact us for a FREE valuation!

Our team is ready to help you sell your home for the highest possible price ASAP
Key Details
Sold Price $615,000
Property Type Single Family Home
Sub Type Detached
Listing Status Sold
Purchase Type For Sale
Square Footage 1,213 sqft
Price per Sqft $507
Subdivision Shawnessy
MLS® Listing ID A2152262
Sold Date 07/31/24
Style Bi-Level
Bedrooms 5
Full Baths 3
Originating Board Calgary
Year Built 1989
Annual Tax Amount $3,453
Tax Year 2024
Lot Size 4,725 Sqft
Acres 0.11
Property Description
Nestled in the charming community of Shawnessy, this bi-level home boasts over 2,200 square feet of living space. It features five spacious bedrooms and three full bathrooms, providing ample room for a growing family or guests. The home's design ensures plenty of natural light and a seamless flow of energy and space. Enjoy the convenience of an updated modern kitchen, a cozy living room perfect for family gatherings, and a formal dinning room. The finished basement with large windows and warm and cozy fireplace really adds to the home's versatility. A space for a large family or perhaps transitioning the basement to a full mother-in-law suite would be the best for your family. (**Please note this would be subject to permitting and approvals for a suite) This property is ideal for those seeking a blend of comfort, style, and functionality in a vibrant neighbourhood. Living here, you are within walking distance to the LRT station, with unparalleled convenience and a vibrant lifestyle. Imagine effortlessly hopping on the LRT for a quick commute, catching the latest blockbuster at a nearby theater, and savouring diverse culinary delights just moments from your doorstep. This prime location ensures you're always at the heart of the action, making every day a new adventure.
Location
Province AB
County Calgary
Area Cal Zone S
Zoning R-C2
Direction S
Rooms
Other Rooms 1
Basement Finished, See Remarks
Interior
Interior Features Bar, Stone Counters, Vaulted Ceiling(s), Wet Bar
Heating Forced Air
Cooling None
Flooring Carpet, Ceramic Tile, Hardwood
Fireplaces Number 1
Fireplaces Type Basement, Raised Hearth, Stone, Wood Burning
Appliance Dishwasher, Dryer, Electric Stove, Microwave Hood Fan, Refrigerator, Washer
Laundry Laundry Room, Lower Level
Exterior
Parking Features Double Garage Attached
Garage Spaces 2.0
Garage Description Double Garage Attached
Fence Fenced
Community Features Park, Playground, Pool, Schools Nearby, Shopping Nearby, Sidewalks, Street Lights, Tennis Court(s), Walking/Bike Paths
Roof Type Asphalt
Porch Deck, Front Porch, Patio
Lot Frontage 40.03
Total Parking Spaces 4
Building
Lot Description Low Maintenance Landscape, Level
Foundation Poured Concrete
Architectural Style Bi-Level
Level or Stories Bi-Level
Structure Type Stone,Stucco
Others
Restrictions None Known
Tax ID 91383160
Ownership Private
Read Less



