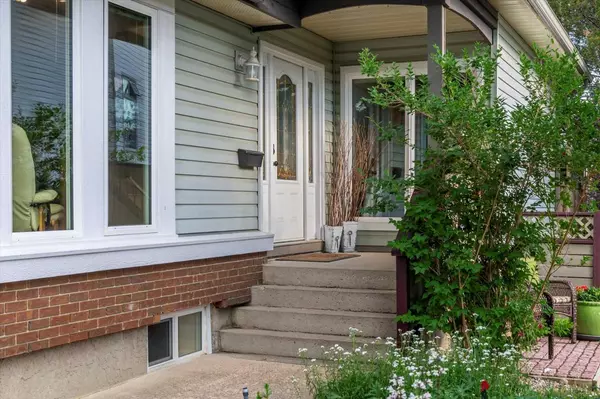For more information regarding the value of a property, please contact us for a free consultation.
248 Ranchridge CT NW Calgary, AB T3G 1W5
Want to know what your home might be worth? Contact us for a FREE valuation!

Our team is ready to help you sell your home for the highest possible price ASAP
Key Details
Sold Price $798,000
Property Type Single Family Home
Sub Type Detached
Listing Status Sold
Purchase Type For Sale
Square Footage 1,942 sqft
Price per Sqft $410
Subdivision Ranchlands
MLS® Listing ID A2150496
Sold Date 07/31/24
Style 2 Storey Split
Bedrooms 5
Full Baths 4
Originating Board Calgary
Year Built 1981
Annual Tax Amount $4,478
Tax Year 2024
Lot Size 6,350 Sqft
Acres 0.15
Property Description
Welcome to this charming home, located on a quiet cul-de-sac in upper Ranchlands. Bright and airy with a well laid out floor plan. The great room has vaulted ceilings with triple pane skylights(2016) flooding the area with natural light. The large renovated kitchen has granite, S/S appliances, tile backsplash, loads of cabinetry and a huge island overlooking both the dining and living rooms. The living room opens onto a lovely deck with access down to the lush backyard. Dining room has plenty of seating for large family gatherings. There is a main floor flex room currently used as an office but would work as a bedroom. Three piece bath and laundry also on this level. The upper level has a large primary bedroom with lots of room for a king size bed and a three piece ensuite. Two other nice size bedrooms and a 4 piece bath complete this level. Downstairs you will find two additional bedrooms, and a four piece bath. The family room has a free standing gas fireplace for cozy evenings in the winter. The rec room opens onto a shaded patio with hot tub and spills into your garden oasis. The private south facing yard has been thoughtfully planned out with both sunny and shaded areas for dining and conversation and backs onto a walking/biking path. The garage is insulated, has a newer garage door and a man door opening onto the side of the house. This home has been very well maintained with the following; newer furnaces - HE in 2019 and multi stage in 2010, main floor triple low E glass installed in 2016, and double pane windows upstairs approx. 2010, roof done in 2019 and attic insulation upgraded to R64 in 2020. Walking distance to schools, parks and transit and a quick 5 minute drive to the Crowfoot LRT, shopping and entertainment district, Library and YMCA. Call your favourite realtor to come and view this beautiful home or join us at the open house on Saturday from 1:00-3:00.
Location
Province AB
County Calgary
Area Cal Zone Nw
Zoning R-C1
Direction N
Rooms
Other Rooms 1
Basement Finished, Full, Walk-Out To Grade
Interior
Interior Features Breakfast Bar, Central Vacuum, Granite Counters, High Ceilings, Kitchen Island, No Smoking Home, Pantry, Recessed Lighting, Separate Entrance, Vinyl Windows
Heating High Efficiency, Mid Efficiency, Fireplace(s), Forced Air, Natural Gas
Cooling None
Flooring Carpet, Ceramic Tile, Hardwood, Laminate
Fireplaces Number 1
Fireplaces Type Free Standing, Gas Log, Recreation Room
Appliance Bar Fridge, Dishwasher, Dryer, Electric Oven, Garage Control(s), Induction Cooktop, Microwave Hood Fan, Refrigerator, Washer, Window Coverings
Laundry Laundry Room, Main Level
Exterior
Parking Features Double Garage Attached, Driveway, Garage Door Opener, Garage Faces Front, Insulated, See Remarks
Garage Spaces 2.0
Garage Description Double Garage Attached, Driveway, Garage Door Opener, Garage Faces Front, Insulated, See Remarks
Fence Fenced
Community Features Park, Playground, Schools Nearby, Shopping Nearby, Street Lights, Tennis Court(s), Walking/Bike Paths
Roof Type Asphalt
Porch Covered, Deck, Front Porch, Pergola
Lot Frontage 50.86
Exposure N
Total Parking Spaces 4
Building
Lot Description Back Yard, Cul-De-Sac, Landscaped, Level, Rectangular Lot
Foundation Poured Concrete
Architectural Style 2 Storey Split
Level or Stories Two
Structure Type Brick,Vinyl Siding
Others
Restrictions None Known
Tax ID 91650078
Ownership Private
Read Less



