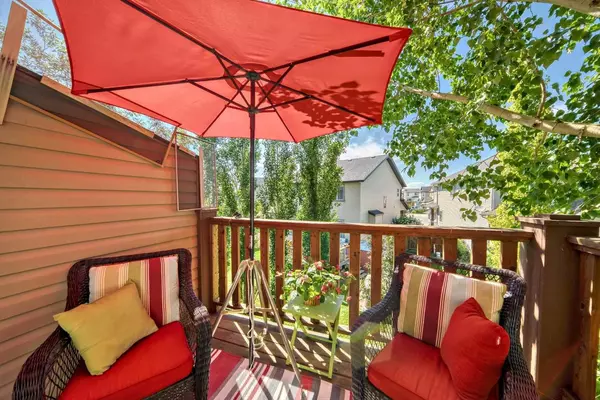For more information regarding the value of a property, please contact us for a free consultation.
28 Heritage DR #71 Cochrane, AB T4C 0J8
Want to know what your home might be worth? Contact us for a FREE valuation!

Our team is ready to help you sell your home for the highest possible price ASAP
Key Details
Sold Price $435,000
Property Type Townhouse
Sub Type Row/Townhouse
Listing Status Sold
Purchase Type For Sale
Square Footage 1,419 sqft
Price per Sqft $306
Subdivision Heritage Hills
MLS® Listing ID A2149198
Sold Date 07/31/24
Style 3 Storey
Bedrooms 2
Full Baths 2
Half Baths 1
Condo Fees $350
Originating Board Calgary
Year Built 2009
Annual Tax Amount $2,145
Tax Year 2024
Lot Size 1,689 Sqft
Acres 0.04
Property Description
Visit REALTOR® website for additional information. Welcome to your new home in Heritage Hills, Cochrane! This well-maintained 2-bed, 2.5-bath condo offers over 1,660 sq ft of luxury living. Enjoy 9-ft ceilings and an open layout with carpet, linoleum, and luxury vinyl. Expansive windows fill the home with natural light. The kitchen features sleek black appliances and ample cabinetry. Upstairs, the primary bedroom boasts a 3-piece ensuite with a double shower. A fully finished walkout basement includes a spacious recreation room and lower concrete patio. Attached single-car garage and driveway parking. Low-maintenance living in Laredo Place.
Location
Province AB
County Rocky View County
Zoning RMD
Direction E
Rooms
Other Rooms 1
Basement Finished, Full
Interior
Interior Features Kitchen Island, Laminate Counters, Track Lighting
Heating Forced Air
Cooling None
Flooring Carpet, Ceramic Tile, Hardwood, Laminate
Appliance Dishwasher, Dryer, Microwave, Range, Refrigerator, Washer
Laundry In Basement
Exterior
Parking Features Off Street, Single Garage Attached
Garage Spaces 1.0
Garage Description Off Street, Single Garage Attached
Fence Partial
Community Features Playground, Pool, Schools Nearby, Shopping Nearby, Sidewalks
Amenities Available None
Roof Type Asphalt Shingle
Porch Deck, Patio
Total Parking Spaces 2
Building
Lot Description Landscaped, Rectangular Lot
Foundation Poured Concrete
Architectural Style 3 Storey
Level or Stories 4 Level Split
Structure Type Vinyl Siding,Wood Frame
Others
HOA Fee Include Common Area Maintenance,Insurance,Professional Management,Reserve Fund Contributions,Snow Removal
Restrictions None Known
Tax ID 84133134
Ownership Private
Pets Allowed Yes
Read Less



