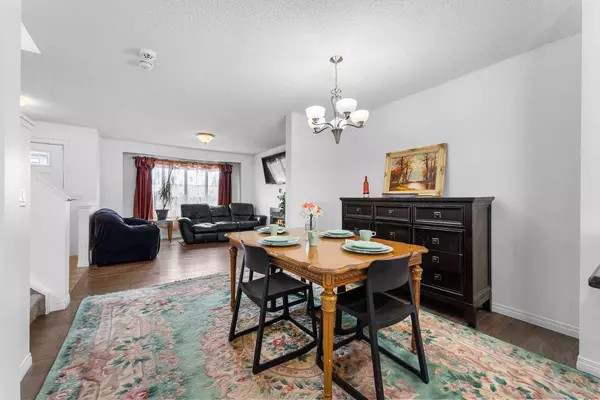For more information regarding the value of a property, please contact us for a free consultation.
164 Copperpond Parade SE Calgary, AB T2Z 5B2
Want to know what your home might be worth? Contact us for a FREE valuation!

Our team is ready to help you sell your home for the highest possible price ASAP
Key Details
Sold Price $610,000
Property Type Single Family Home
Sub Type Detached
Listing Status Sold
Purchase Type For Sale
Square Footage 1,888 sqft
Price per Sqft $323
Subdivision Copperfield
MLS® Listing ID A2151141
Sold Date 07/30/24
Style 3 Storey
Bedrooms 6
Full Baths 4
Half Baths 1
Originating Board Calgary
Year Built 2014
Annual Tax Amount $3,768
Tax Year 2024
Lot Size 3,218 Sqft
Acres 0.07
Property Description
Welcome to an ultra-rare, three-storey home in the highly sought-after Copperfield community. This impressive property boasts 1888 square feet of meticulously developed space, featuring a builder-developed basement and an oversized rear parking pad. The main floor is adorned with elegant hardwood floors and ceramic tile, leading to an open-concept living area perfect for modern living. The dual third-storey loft adds a unique touch, providing ample space for relaxation or creativity with not one but 2 loft areas. With five spacious bedrooms and 4.5 well-appointed bathrooms, this home caters to comfort and convenience. Located near excellent schools and a wide range of amenities such as 130th avenue and SETON, this exceptional home is a perfect blend of luxury and practicality.
Location
Province AB
County Calgary
Area Cal Zone Se
Zoning R-1N
Direction E
Rooms
Other Rooms 1
Basement Finished, Full
Interior
Interior Features Granite Counters, High Ceilings, No Smoking Home, Open Floorplan, Walk-In Closet(s)
Heating Forced Air, Natural Gas
Cooling None
Flooring Carpet, Hardwood, Tile
Fireplaces Number 1
Fireplaces Type Gas, Living Room
Appliance Built-In Refrigerator, Dishwasher, Dryer, Electric Stove, Microwave Hood Fan, Washer, Window Coverings
Laundry Laundry Room, Upper Level
Exterior
Parking Features Alley Access, Off Street, Parking Pad
Garage Description Alley Access, Off Street, Parking Pad
Fence Partial
Community Features Clubhouse, Park, Playground, Schools Nearby, Shopping Nearby, Sidewalks, Street Lights, Tennis Court(s)
Roof Type Asphalt
Porch Deck
Lot Frontage 28.05
Exposure E
Total Parking Spaces 3
Building
Lot Description Back Lane, Back Yard, City Lot, Front Yard, Lawn, Level, Street Lighting, Private, Rectangular Lot
Foundation Poured Concrete
Architectural Style 3 Storey
Level or Stories Three Or More
Structure Type Vinyl Siding,Wood Frame
Others
Restrictions None Known
Tax ID 91528190
Ownership Private
Read Less



