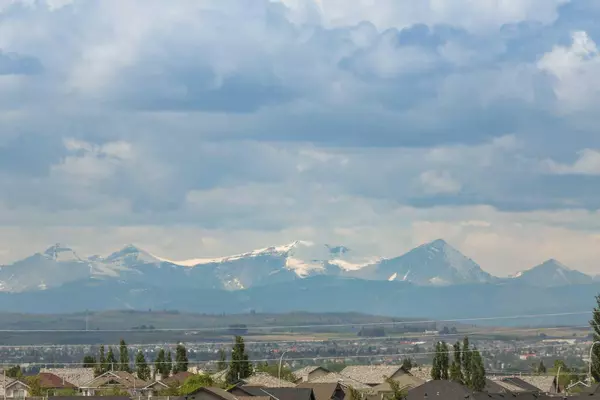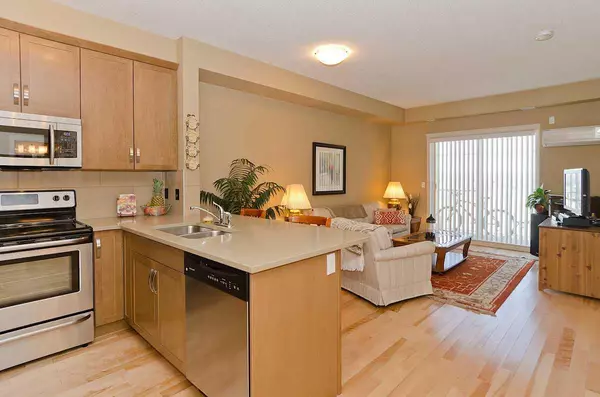For more information regarding the value of a property, please contact us for a free consultation.
115 Prestwick Villas SE #3417 Calgary, AB T2Z 0M7
Want to know what your home might be worth? Contact us for a FREE valuation!

Our team is ready to help you sell your home for the highest possible price ASAP
Key Details
Sold Price $270,000
Property Type Condo
Sub Type Apartment
Listing Status Sold
Purchase Type For Sale
Square Footage 581 sqft
Price per Sqft $464
Subdivision Mckenzie Towne
MLS® Listing ID A2149833
Sold Date 07/30/24
Style Low-Rise(1-4)
Bedrooms 1
Full Baths 1
Condo Fees $302/mo
HOA Fees $18/ann
HOA Y/N 1
Originating Board Calgary
Year Built 2013
Annual Tax Amount $1,277
Tax Year 2024
Property Description
This upgraded, top floor, west facing unit overlooks the spectacular Rocky Mountains with unbelievable sunset views each evening. It also overlooks a large green space. It has heated underground parking and a separate storage unit as well. This is a premium one bedroom unit. Upgrades include 9 foot ceilings (only available on the top floor), quartz stone counter tops, maple hardwood flooring, beautiful tile in the bathroom, stainless steel appliances, high efficiency washer and dryer, central air conditioning, and the best views of any condo around! From here you can walk to shopping, restaurants, coffee shops, pubs and pretty much every retail store available including Walmart. The express bus to Downtown is just a few blocks away, and there are schools of all levels within walking distance. The South Health Campus Hospital is just a 7 minute drive. Book a private viewing of this fantastic home at your convenience.
Location
Province AB
County Calgary
Area Cal Zone Se
Zoning M-2
Direction W
Interior
Interior Features High Ceilings
Heating Hot Water, Natural Gas
Cooling Central Air
Flooring Carpet, Ceramic Tile, Hardwood
Appliance Dishwasher, Dryer, Electric Stove, Microwave, Refrigerator, Washer
Laundry In Unit
Exterior
Parking Features Heated Garage, Parkade, Titled
Garage Description Heated Garage, Parkade, Titled
Community Features Park, Playground, Schools Nearby, Shopping Nearby, Sidewalks, Street Lights, Walking/Bike Paths
Amenities Available Elevator(s), Secured Parking, Storage, Visitor Parking
Roof Type Tar/Gravel
Porch Balcony(s)
Exposure W
Total Parking Spaces 1
Building
Story 4
Architectural Style Low-Rise(1-4)
Level or Stories Single Level Unit
Structure Type Vinyl Siding,Wood Frame
Others
HOA Fee Include Caretaker,Common Area Maintenance,Heat,Insurance,Professional Management,Reserve Fund Contributions,Sewer,Snow Removal,Water
Restrictions See Remarks
Ownership Private
Pets Allowed Restrictions, Yes
Read Less



