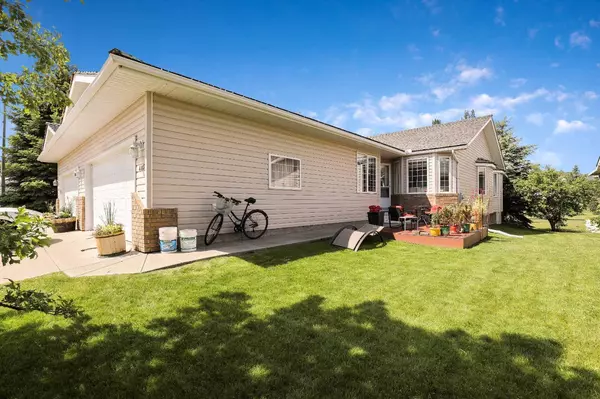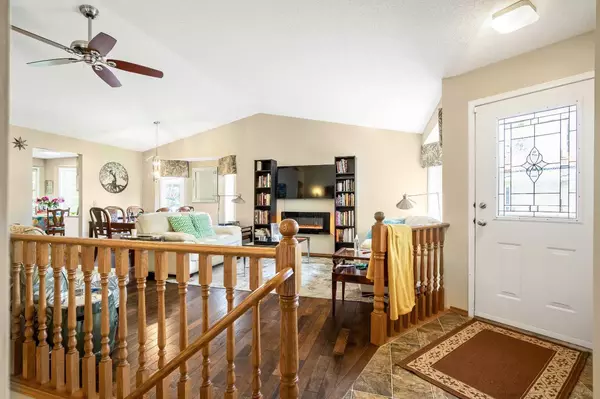For more information regarding the value of a property, please contact us for a free consultation.
405 Riverside DR NW High River, AB T1V 1T5
Want to know what your home might be worth? Contact us for a FREE valuation!

Our team is ready to help you sell your home for the highest possible price ASAP
Key Details
Sold Price $485,000
Property Type Single Family Home
Sub Type Semi Detached (Half Duplex)
Listing Status Sold
Purchase Type For Sale
Square Footage 1,286 sqft
Price per Sqft $377
Subdivision High River Golf Course
MLS® Listing ID A2145675
Sold Date 07/30/24
Style Bungalow,Side by Side
Bedrooms 3
Full Baths 3
HOA Fees $125/mo
HOA Y/N 1
Originating Board Calgary
Year Built 1998
Annual Tax Amount $3,078
Tax Year 2023
Lot Size 4,025 Sqft
Acres 0.09
Property Description
BACK ON MARKET DUE TO BUYER NOT FULL FILLING FINANCING CONDITION... Desireable 2+1 bedroom Villa on Riverside Drive. Just minutes from the Highwood Golf Course. Beautiful hardwood flooring on main level except for Primary bedroom which is carpeted. The primary bedroom has a large walk in closet and 3 pce ensuite. Eat in kitchen which allows for access to the back covered deck which backs onto a green space and the deck has been enlarged. Vault ceiling accents the living and dining room. Neutral decor throughout the home. The second bedroom up can be used for an office as well. The guest bathroom is a 4 pce just across the hall from the office/bedroom. The basement is fully finished with a large bedroom, 4 pce bathroom and a huge family room with a corner gas fireplace. Storage galore. The double attached garage is 19 x 21. Grab the car keys and book your private viewing today !!!
Location
Province AB
County Foothills County
Zoning TND
Direction E
Rooms
Other Rooms 1
Basement Finished, Full
Interior
Interior Features Ceiling Fan(s), No Animal Home, No Smoking Home, Quartz Counters, Storage, Vaulted Ceiling(s), Walk-In Closet(s)
Heating Fireplace(s), Forced Air
Cooling None
Flooring Carpet, Hardwood, Linoleum
Fireplaces Number 1
Fireplaces Type Basement, Gas
Appliance Dishwasher, Electric Stove, Freezer, Garage Control(s), Induction Cooktop, Microwave Hood Fan, Refrigerator, Washer/Dryer, Water Softener
Laundry In Hall
Exterior
Garage Double Garage Attached
Garage Spaces 2.0
Garage Description Double Garage Attached
Fence None, Partial
Community Features Golf, Lake, Park, Schools Nearby, Walking/Bike Paths
Amenities Available Community Gardens, Golf Course
Roof Type Cedar Shake
Porch Deck
Lot Frontage 49.22
Exposure E
Total Parking Spaces 4
Building
Lot Description Backs on to Park/Green Space, Few Trees, No Neighbours Behind, Underground Sprinklers
Foundation Poured Concrete
Architectural Style Bungalow, Side by Side
Level or Stories One
Structure Type Brick,Vinyl Siding
Others
Restrictions Restrictive Covenant,Utility Right Of Way
Tax ID 84805092
Ownership Private
Read Less
GET MORE INFORMATION




