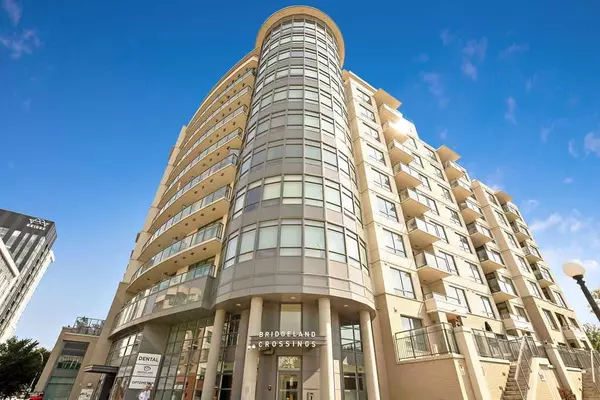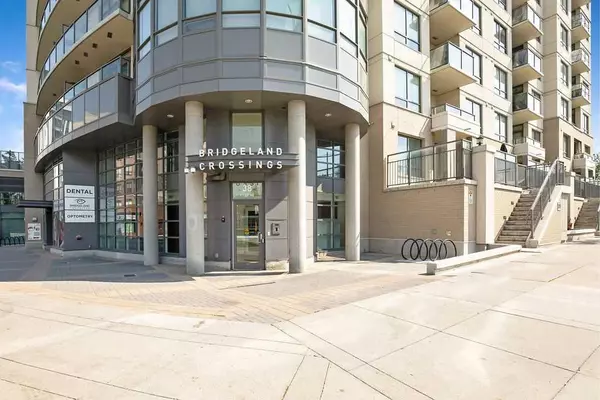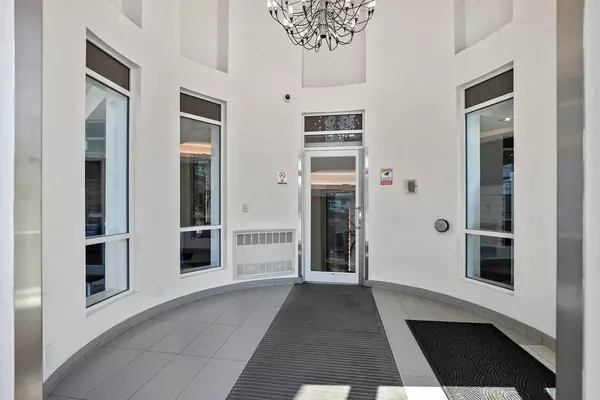For more information regarding the value of a property, please contact us for a free consultation.
38 9 ST NE #1006 Calgary, AB T2E 7X9
Want to know what your home might be worth? Contact us for a FREE valuation!

Our team is ready to help you sell your home for the highest possible price ASAP
Key Details
Sold Price $430,000
Property Type Condo
Sub Type Apartment
Listing Status Sold
Purchase Type For Sale
Square Footage 735 sqft
Price per Sqft $585
Subdivision Bridgeland/Riverside
MLS® Listing ID A2151501
Sold Date 07/30/24
Style High-Rise (5+)
Bedrooms 1
Full Baths 1
Condo Fees $508/mo
Originating Board Calgary
Year Built 2015
Annual Tax Amount $2,484
Tax Year 2024
Property Description
A great opportunity to own this beautiful, AIR CONDITIONED, well designed, well maintained ONE BEDROOM PLUS DEN in the vibrant community of Bridgeland! This unit is uniquely situated on the next-to-top floor which has only 6 units! It's location provides privacy and quiet (no sharing of balconies here!) while offering a beautiful view of parks & hills and loads of natural light pouring in. The condo is spacious and open with the kitchen having classy high gloss cabinetry, quartz counter tops, large island with room for seating, gas range and built-in oven. Large living area is bright & sunny and opens to a balcony providing those beautiful views and overlooks the private courtyard below. The corner bedroom meets all needs for space and has a walk-through to the 4 piece bathroom. Laundry is in-suite. The DEN/FLEX room makes this unit very unique and provides endless opportunity to use this bonus space! TITLED PARKING and assigned storage space are included. This complex is a complete package with Fitness Room, Social Room, Bike lockers, Guest Suite, Media Room, Visitor parking and private gardens with patio, bbq, communal planters and putting green. All this and in an amazing location in dynamic Bridgeland, close to LRT and an easy walk to downtown!
Location
Province AB
County Calgary
Area Cal Zone Cc
Zoning DC
Direction SW
Interior
Interior Features Breakfast Bar, High Ceilings, Kitchen Island, No Animal Home, No Smoking Home, Storage
Heating Fan Coil
Cooling Central Air
Flooring Carpet, Ceramic Tile, Laminate
Appliance Built-In Oven, Central Air Conditioner, Dishwasher, Garage Control(s), Gas Cooktop, Microwave, Range Hood, Refrigerator, Washer/Dryer, Window Coverings
Laundry In Unit
Exterior
Parking Features Parkade, Titled, Underground
Garage Description Parkade, Titled, Underground
Community Features Park, Playground, Schools Nearby, Shopping Nearby, Sidewalks, Street Lights, Walking/Bike Paths
Amenities Available Bicycle Storage, Community Gardens, Elevator(s), Fitness Center, Parking, Party Room, Picnic Area, Storage, Visitor Parking
Porch Balcony(s)
Exposure E,N
Total Parking Spaces 1
Building
Story 10
Architectural Style High-Rise (5+)
Level or Stories Single Level Unit
Structure Type Brick,Concrete,Stucco
Others
HOA Fee Include Amenities of HOA/Condo,Common Area Maintenance,Heat,Insurance,Professional Management,Reserve Fund Contributions,Residential Manager,Sewer,Trash,Water
Restrictions Board Approval
Tax ID 91490847
Ownership Private
Pets Allowed Restrictions
Read Less



