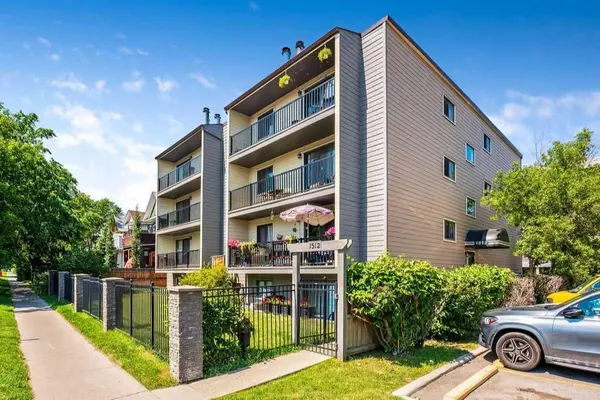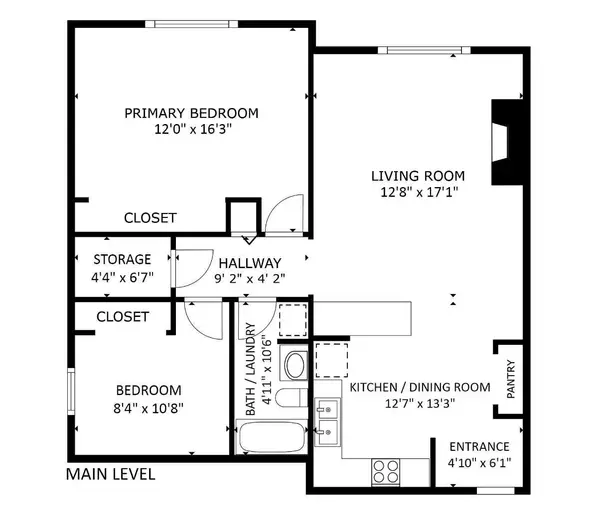For more information regarding the value of a property, please contact us for a free consultation.
1512 16 AVE SW #403 Calgary, AB T3C 0Z8
Want to know what your home might be worth? Contact us for a FREE valuation!

Our team is ready to help you sell your home for the highest possible price ASAP
Key Details
Sold Price $297,500
Property Type Condo
Sub Type Apartment
Listing Status Sold
Purchase Type For Sale
Square Footage 948 sqft
Price per Sqft $313
Subdivision Sunalta
MLS® Listing ID A2149771
Sold Date 07/30/24
Style Low-Rise(1-4)
Bedrooms 2
Full Baths 1
Condo Fees $610/mo
Originating Board Calgary
Year Built 1978
Annual Tax Amount $1,268
Tax Year 2024
Property Description
TOP FLOOR | 2 BEDROOMS | IN-SUITE LAUNDRY | WOOD BURNING FIREPLACE | COVERED PARKING | COMPLETELY RENOVATED | PRIVATE COVERED DECK This beautifully spacious top-floor two-bedroom condo in the heart of Sunalta exudes both comfort and convenience. Its open floor plan maximizes space, creating an inviting and expansive atmosphere. Situated in a prime location, this condo offers unparalleled access to transit, bike paths, schools, parks, restaurants, entertainment, and shopping—everything you need is just a short commute away. Whether you prefer to walk, bike, ride, or drive, downtown is merely minutes from your doorstep. This condo boasts numerous upgrades, including low-maintenance vinyl plank flooring, an upgraded electrical panel, sleek granite countertops, and stainless steel appliances. The upgraded lighting fixtures add a touch of elegance throughout. The kitchen features ample pantry storage and island seating for three, perfect for casual dining or entertaining guests. Additionally, a stunning wall of built-in cabinets with lights enhances the living space, providing both functionality and a stylish focal point. A centrally located wood-burning fireplace brings warmth and a cozy ambiance to the living room, making it the perfect spot for relaxation. The master bedroom is impressively large, providing ample, organized closet space to meet all your storage needs. The second bedroom doesn't fall short either, offering generous space and comfort. The updated four-piece bathroom is a haven of relaxation, featuring a luxurious soaker tub perfect for unwinding. Plus, the convenience of an in-suite washer and dryer adds to the modern, easy-living appeal! Storage is no concern here, thanks to an in-suite storage room complete with a mini deep freezer, keeping your living space uncluttered and organized. With assigned covered parking included, this condo truly covers all the bases for comfortable and convenient urban living. This pet-friendly building allows cats and other small pets, though dogs are not permitted. Note: Some photos contain virtually added furniture.
Location
Province AB
County Calgary
Area Cal Zone Cc
Zoning M-C2
Direction S
Interior
Interior Features Bookcases, Closet Organizers, Granite Counters, No Smoking Home
Heating Baseboard
Cooling None
Flooring Vinyl Plank
Fireplaces Number 1
Fireplaces Type Wood Burning
Appliance Dishwasher, Electric Stove, Freezer, Microwave Hood Fan, Refrigerator, Washer/Dryer, Window Coverings
Laundry In Unit
Exterior
Parking Features Covered, Stall
Garage Spaces 1.0
Garage Description Covered, Stall
Community Features Playground, Schools Nearby, Shopping Nearby, Walking/Bike Paths
Amenities Available None
Roof Type Tar/Gravel
Porch Deck
Exposure N
Total Parking Spaces 1
Building
Story 4
Architectural Style Low-Rise(1-4)
Level or Stories Single Level Unit
Structure Type Wood Frame
Others
HOA Fee Include Common Area Maintenance,Gas,Heat,Interior Maintenance,Maintenance Grounds,Professional Management,Reserve Fund Contributions,Sewer,Snow Removal,Trash,Water
Restrictions Pet Restrictions or Board approval Required
Tax ID 91150167
Ownership Private
Pets Allowed Restrictions, Cats OK
Read Less



