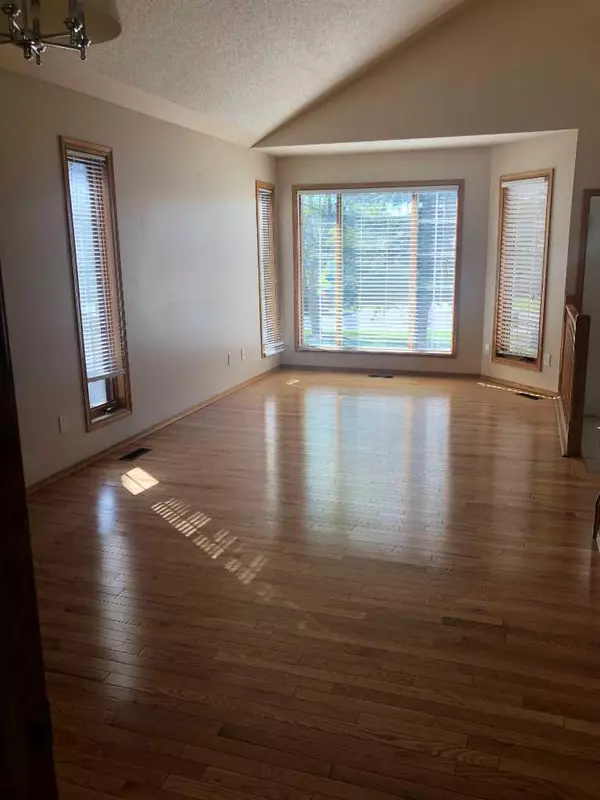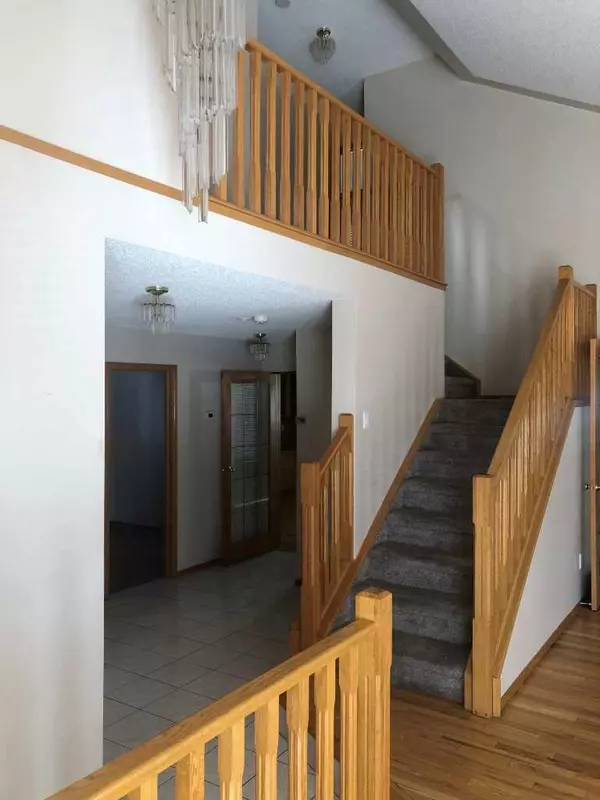For more information regarding the value of a property, please contact us for a free consultation.
360 Millrise DR SW Calgary, AB T2Y 2C7
Want to know what your home might be worth? Contact us for a FREE valuation!

Our team is ready to help you sell your home for the highest possible price ASAP
Key Details
Sold Price $617,500
Property Type Single Family Home
Sub Type Detached
Listing Status Sold
Purchase Type For Sale
Square Footage 1,856 sqft
Price per Sqft $332
Subdivision Millrise
MLS® Listing ID A2137607
Sold Date 07/30/24
Style 2 Storey
Bedrooms 3
Full Baths 2
Half Baths 1
Originating Board Calgary
Year Built 1992
Annual Tax Amount $3,131
Tax Year 2023
Lot Size 5,521 Sqft
Acres 0.13
Property Description
****OPEN HOUSE JULY 13TH AND 14TH 2 - 6 P.M.**** VACANT AND QUICK POSSESSION AVAILABLE Well kept detached home with a heated garage, central air conditioning and numerous upgrades in the family-friendly community of Millrise. Within walking distance to parks, schools, the LRT station and the advantageous amenities at Millrise Plaza including Sobeys, Shoppers, Starbucks and many other shops and great restaurant options. This wonderful neighbourhood borders Fish Creek Park and is mere minutes to endless additional amenities in Shawnessy and Midnapore. Then come home to a quiet sanctuary. The open to above foyer provides a grand first impression. Bayed windows and vaulted ceilings adorn the inviting living room providing an abundance of natural light that continues into the formal dining room, perfect for entertaining. Prepping, mealtimes and hosting are simplified in the well laid out kitchen featuring new countertops, a new fridge, stainless steel appliances, updated flooring and a plethora of storage space. Adjacently the breakfast nook is great for casual gatherings. The family room promotes relaxation in front of the fireplace flanked by built-ins. A handy main floor den is a versatile space for work, study or hobbies. Conveniently, a powder room and a laundry area complete this level. Ascend the beautiful staircase with light oak spindles to the lofted upper level. The primary bedroom is a fantastic owner's retreat thanks to the indulgent ensuite boasting a jetted soaker tub for a relaxing dip after a long day and a separate shower. Both additional bedrooms are spacious and bright, sharing the 4-piece bathroom. The unfinished basement is complete with 9' ceilings and R20 insulation. New furnace and new hot water tank too. The private backyard boasts a large 2-tired deck to unwind while the kids and pets play in the grassy yard. Parking will never be an issue thanks to the insulated, drywalled and heated double attached garage with extra parking on the driveway. The perfect blend of living with everything close at hand yet tucked away on a quiet street. This home has it all! Come see for yourself.
Location
Province AB
County Calgary
Area Cal Zone S
Zoning R-C1
Direction SE
Rooms
Other Rooms 1
Basement Full, Unfinished
Interior
Interior Features Bookcases, Built-in Features, High Ceilings, Jetted Tub, Storage, Vaulted Ceiling(s)
Heating High Efficiency, Forced Air, Natural Gas
Cooling Central Air
Flooring Carpet, Hardwood, Tile
Fireplaces Number 1
Fireplaces Type Family Room, Gas
Appliance Central Air Conditioner, Dishwasher, Electric Stove, Garage Control(s), Refrigerator
Laundry Main Level
Exterior
Parking Features Double Garage Attached, Driveway, Heated Garage, Insulated, Oversized
Garage Spaces 2.0
Garage Description Double Garage Attached, Driveway, Heated Garage, Insulated, Oversized
Fence Fenced
Community Features Park, Playground, Schools Nearby, Shopping Nearby, Walking/Bike Paths
Roof Type Asphalt Shingle
Porch Deck
Lot Frontage 45.93
Total Parking Spaces 4
Building
Lot Description Back Yard, Landscaped, Level, Rectangular Lot
Foundation Poured Concrete
Architectural Style 2 Storey
Level or Stories Two
Structure Type Stucco,Wood Frame
Others
Restrictions Utility Right Of Way
Tax ID 83102144
Ownership Private
Read Less



