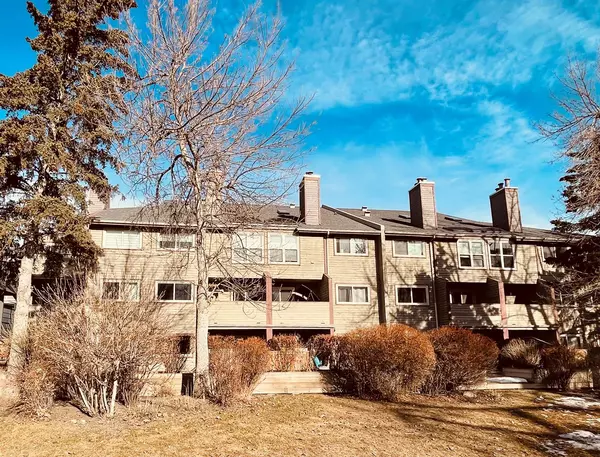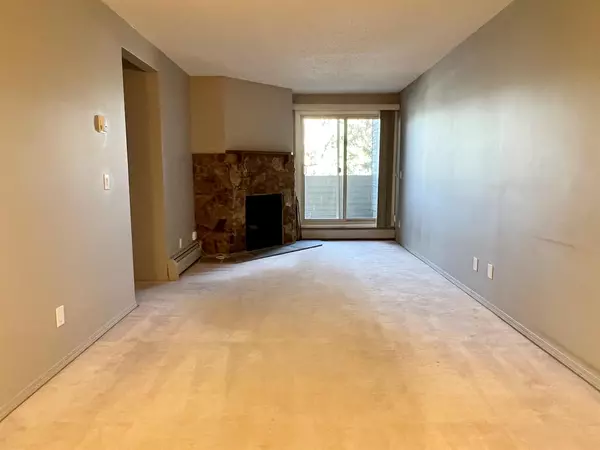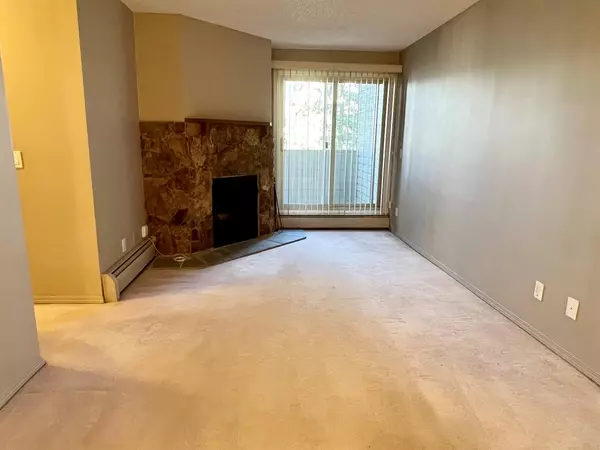For more information regarding the value of a property, please contact us for a free consultation.
2218 30 ST SW #209 Calgary, AB T3E 2L8
Want to know what your home might be worth? Contact us for a FREE valuation!

Our team is ready to help you sell your home for the highest possible price ASAP
Key Details
Sold Price $230,000
Property Type Condo
Sub Type Apartment
Listing Status Sold
Purchase Type For Sale
Square Footage 732 sqft
Price per Sqft $314
Subdivision Killarney/Glengarry
MLS® Listing ID A2142161
Sold Date 07/29/24
Style Low-Rise(1-4)
Bedrooms 2
Full Baths 1
Condo Fees $563/mo
Originating Board Calgary
Year Built 1982
Annual Tax Amount $1,349
Tax Year 2024
Property Description
This 2 bedroom and 4-piece bathroom corner unit condominium with 1 underground heated parking stall is located in the sought after community of Killarney. This second floor corner unit located next to the stairs, has a west facing balcony granting ample sunlight throughout the day.
Inside, you'll find a spacious dining room, living room with a wood-burning fireplace, patio doors that lead to a covered west facing balcony. The well appointed kitchen comes with 4 appliances and offers lots of counter space and tons of cabinets. Separate in-suite laundry room with washer and dryer and some storage space. Two generous sized bedrooms and a 4 piece bathroom complete this lovely condo. One assigned parking stall in the heated underground parkade is included.
Killarney Courts welcomes Pets and offers owners access to a community garden as well as a green space with a barbecue and a picnic table.
Located close to restaurants, cafes, and shopping centers and easy access to downtown.
Call today to schedule your private showing!
Location
Province AB
County Calgary
Area Cal Zone Cc
Zoning M-C1
Direction W
Interior
Interior Features Laminate Counters, Open Floorplan
Heating Hot Water, Natural Gas
Cooling None
Flooring Carpet, Hardwood, Linoleum
Fireplaces Number 1
Fireplaces Type Wood Burning
Appliance Dishwasher, Dryer, Electric Stove, Refrigerator, Washer
Laundry In Unit
Exterior
Parking Features Assigned, Underground
Garage Description Assigned, Underground
Community Features Park, Playground, Schools Nearby, Shopping Nearby
Amenities Available Parking
Porch Balcony(s)
Exposure W
Total Parking Spaces 1
Building
Story 3
Architectural Style Low-Rise(1-4)
Level or Stories Single Level Unit
Structure Type Wood Frame,Wood Siding
Others
HOA Fee Include Heat,Insurance,Parking,Professional Management,Reserve Fund Contributions,Sewer,Snow Removal,Trash,Water
Restrictions Pet Restrictions or Board approval Required,Utility Right Of Way
Ownership Private
Pets Allowed Restrictions
Read Less



