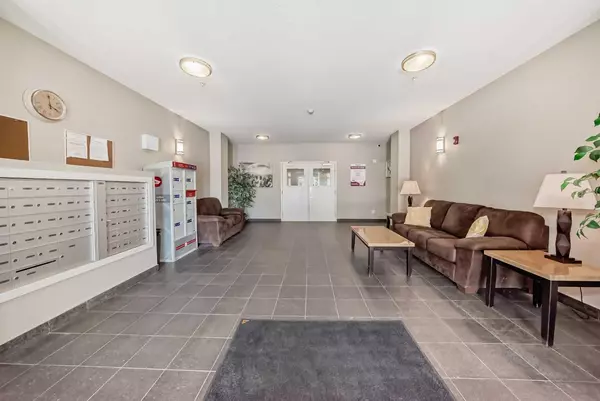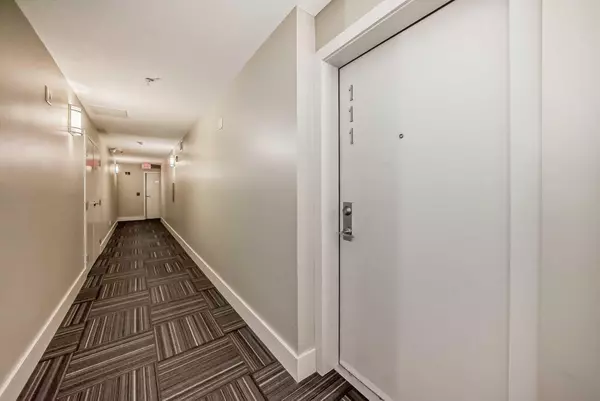For more information regarding the value of a property, please contact us for a free consultation.
16 Auburn Bay Link SE #111 Calgary, AB T3M 1Z6
Want to know what your home might be worth? Contact us for a FREE valuation!

Our team is ready to help you sell your home for the highest possible price ASAP
Key Details
Sold Price $365,000
Property Type Condo
Sub Type Apartment
Listing Status Sold
Purchase Type For Sale
Square Footage 851 sqft
Price per Sqft $428
Subdivision Auburn Bay
MLS® Listing ID A2143546
Sold Date 07/29/24
Style Apartment
Bedrooms 2
Full Baths 2
Condo Fees $511/mo
HOA Fees $41/ann
HOA Y/N 1
Originating Board Calgary
Year Built 2014
Annual Tax Amount $1,906
Tax Year 2024
Property Description
Discover modern living in this stunning 2 Bed/2 Bath + Den main floor walk-out condo with 2 underground parking stalls, in Auburn Bay, Calgary, available for quick possession. Perfectly located for dog owners and those who prefer easy access to the unit. It is completely upgraded with a like-new modern kitchen featuring custom cabinetry, quartz countertops, energy-efficient stainless steel appliances, and a kitchen island perfect for entertaining. The home boasts in-floor heating, 9' ceilings, custom lighting, fresh paint, new carpet in the bedrooms, and beautiful laminate flooring throughout. The master bedroom includes a walk-in closet and an en-suite bathroom with a fully tiled shower. Additional perks include two parking stalls and close proximity to the South Health Campus, Seton Urban Districts, and year-round access to Auburn Bay Lake. This condo offers an excellent opportunity as a wonderful home or a smart investment.
Location
Province AB
County Calgary
Area Cal Zone Se
Zoning M-2
Direction N
Rooms
Other Rooms 1
Interior
Interior Features No Animal Home, No Smoking Home, Quartz Counters
Heating In Floor, Natural Gas
Cooling None
Flooring Carpet, Laminate
Appliance Dishwasher, Dryer, Electric Range, Microwave Hood Fan, Refrigerator, Washer
Laundry In Unit
Exterior
Parking Features Assigned, Parkade, Stall, Underground
Garage Description Assigned, Parkade, Stall, Underground
Community Features Clubhouse, Lake, Park, Schools Nearby
Amenities Available Bicycle Storage, Elevator(s), Visitor Parking
Porch Patio
Exposure N
Total Parking Spaces 2
Building
Story 4
Architectural Style Apartment
Level or Stories Single Level Unit
Structure Type Composite Siding,Wood Frame
Others
HOA Fee Include Amenities of HOA/Condo,Common Area Maintenance,Heat,Insurance,Parking,Professional Management,Reserve Fund Contributions,Sewer,Snow Removal,Trash,Water
Restrictions Pet Restrictions or Board approval Required
Ownership Private
Pets Allowed Restrictions
Read Less



