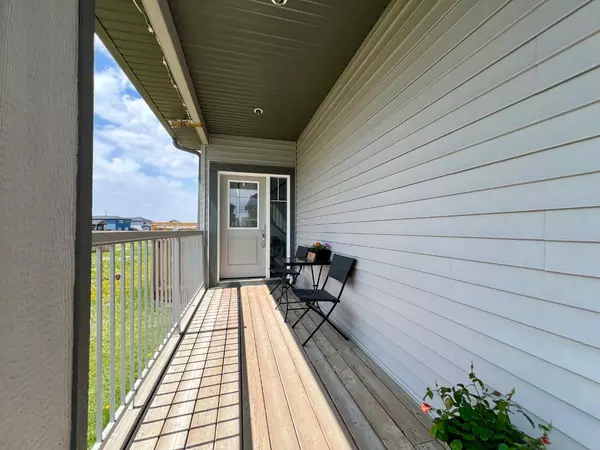For more information regarding the value of a property, please contact us for a free consultation.
858 Hampshire CRES NE High River, AB T1V 0E4
Want to know what your home might be worth? Contact us for a FREE valuation!

Our team is ready to help you sell your home for the highest possible price ASAP
Key Details
Sold Price $650,000
Property Type Single Family Home
Sub Type Detached
Listing Status Sold
Purchase Type For Sale
Square Footage 2,267 sqft
Price per Sqft $286
Subdivision Hampton Hills
MLS® Listing ID A2135020
Sold Date 07/29/24
Style 2 Storey
Bedrooms 5
Full Baths 3
Half Baths 1
Originating Board Calgary
Year Built 2019
Annual Tax Amount $4,152
Tax Year 2023
Lot Size 4,285 Sqft
Acres 0.1
Property Description
This 5 bedroom spec family home by Gagan Homes has it all! The grand entrance foyer will wow you as soon as you walk through the 8 ft front door that is open right to the second floor. On the main floor you will love the open concept kitchen/eating area/living room. The kitchen has great upgrades with granite counter tops, soft close cupboards/drawers, and a walk-through pantry! Entering from the garage, there is a mud room that is perfect for organizing your to-go clothing. Upstairs you will notice a huge bonus room with built in shelving and recessed ceiling. All three bedrooms are oversized with custom cabinetry for the closet. The laundry room is perfectly situated very close to the master bedroom! Even has a 5 pc. En-suite most would dream of. Going to the fully finished basement, there is a great sized bonus room and two large bedrooms. The 3 piece bathroom in the basement also has hook-ups for another washer and dryer! This home also comes with A/C and a heated garage. Also, in the backyard, there is an oversized deck with a gazebo. Give your favorite agent a call today.
Location
Province AB
County Foothills County
Zoning TND
Direction E
Rooms
Other Rooms 1
Basement Finished, Full, Walk-Up To Grade
Interior
Interior Features Chandelier, High Ceilings, See Remarks, Walk-In Closet(s)
Heating Forced Air
Cooling Central Air
Flooring Carpet, Ceramic Tile, Vinyl
Fireplaces Number 1
Fireplaces Type Gas, Living Room
Appliance Central Air Conditioner, Dishwasher, Electric Stove, Garage Control(s), Microwave Hood Fan, Refrigerator, Washer/Dryer, Window Coverings
Laundry Laundry Room, Upper Level
Exterior
Parking Features Double Garage Attached
Garage Spaces 2.0
Garage Description Double Garage Attached
Fence Fenced
Community Features Schools Nearby, Shopping Nearby, Sidewalks
Roof Type Asphalt Shingle
Porch Porch
Lot Frontage 32.81
Total Parking Spaces 4
Building
Lot Description See Remarks
Foundation Poured Concrete
Architectural Style 2 Storey
Level or Stories Two
Structure Type Vinyl Siding
Others
Restrictions None Known
Tax ID 84809446
Ownership Private
Read Less



