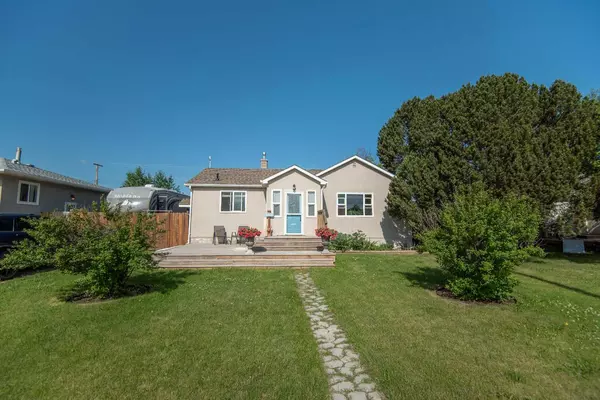For more information regarding the value of a property, please contact us for a free consultation.
5312 50 ST Eckville, AB T0M 0X0
Want to know what your home might be worth? Contact us for a FREE valuation!

Our team is ready to help you sell your home for the highest possible price ASAP
Key Details
Sold Price $286,300
Property Type Single Family Home
Sub Type Detached
Listing Status Sold
Purchase Type For Sale
Square Footage 974 sqft
Price per Sqft $293
MLS® Listing ID A2147133
Sold Date 07/29/24
Style Bungalow
Bedrooms 4
Full Baths 2
Originating Board Central Alberta
Year Built 1950
Annual Tax Amount $2,416
Tax Year 2024
Lot Size 9,620 Sqft
Acres 0.22
Property Description
This is a great find in family friendly Eckville. Home is 974 sq ft on the main and has been updated in a big way. Newer windows, flooring, paint kitchen cabinets and counters, most electrical light fixtures to name a few. 2 beds and 1 bath upstairs with 2 other bedrooms and a full bath in the basement. Renovations galore and it's in move-in condition. The home is sitting on a 74X130 lot which is very large to today's standards. The lot is fenced for kids and pets and also has a 24X28 detached garage. Did I mention RV parking? This property is close to both the elementary and Jr/Sr high schools and is located a half a block from the spray park.
Location
Province AB
County Lacombe County
Zoning R2
Direction E
Rooms
Basement Full, Partially Finished
Interior
Interior Features Closet Organizers, Laminate Counters, No Smoking Home, Open Floorplan, Pantry
Heating High Efficiency, Forced Air, Natural Gas
Cooling None
Flooring Laminate, Vinyl
Appliance Dishwasher, Garage Control(s), Microwave Hood Fan, Refrigerator, Stove(s), Washer/Dryer Stacked, Water Purifier, Water Softener
Laundry Lower Level
Exterior
Parking Features Double Garage Detached, Gravel Driveway, RV Access/Parking
Garage Spaces 2.0
Garage Description Double Garage Detached, Gravel Driveway, RV Access/Parking
Fence Fenced
Community Features Golf, Park, Playground, Schools Nearby, Shopping Nearby, Sidewalks, Street Lights, Tennis Court(s)
Utilities Available Cable Available, Electricity Connected, Natural Gas Connected, Garbage Collection, Phone Connected, Water Connected
Roof Type Asphalt
Porch Deck
Lot Frontage 74.0
Exposure E
Total Parking Spaces 2
Building
Lot Description Back Lane, Few Trees, Rectangular Lot
Foundation Poured Concrete
Sewer Public Sewer
Water Public
Architectural Style Bungalow
Level or Stories One
Structure Type Mixed,Stucco
Others
Restrictions None Known
Tax ID 57510656
Ownership Private
Read Less



