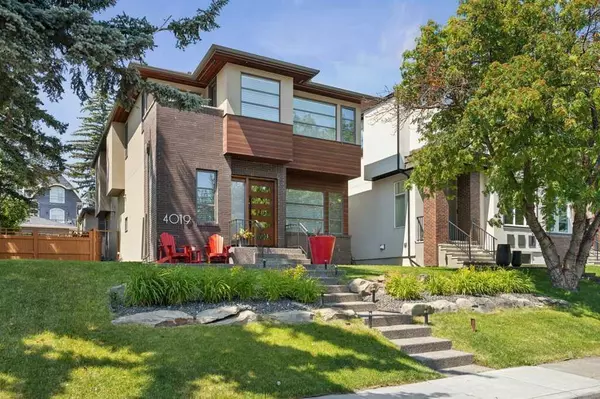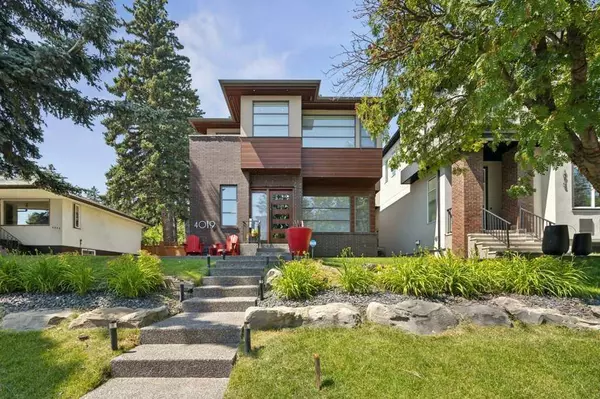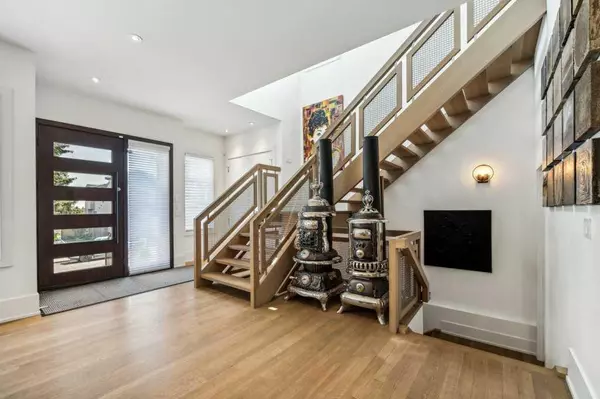For more information regarding the value of a property, please contact us for a free consultation.
4019 16A ST SW Calgary, AB T2T 4H5
Want to know what your home might be worth? Contact us for a FREE valuation!

Our team is ready to help you sell your home for the highest possible price ASAP
Key Details
Sold Price $2,115,000
Property Type Single Family Home
Sub Type Detached
Listing Status Sold
Purchase Type For Sale
Square Footage 2,584 sqft
Price per Sqft $818
Subdivision Altadore
MLS® Listing ID A2132254
Sold Date 07/29/24
Style 2 Storey
Bedrooms 4
Full Baths 3
Half Baths 1
Originating Board Calgary
Year Built 2016
Annual Tax Amount $10,974
Tax Year 2023
Lot Size 4,348 Sqft
Acres 0.1
Property Description
Discover this stunning 4 bed, 4 bath, two-story home designed by John Haddon and located on the highly sought-after 16a St SW! This residence includes a TRIPLE GARAGE WITH A FULLY HEATED & PLUMBED BASEMENT, perfect for an office, workshop, or personal retreat—your choice! The home's contemporary design features an entertainer's kitchen that flows into a spacious great room, complete with a massive two-sided fireplace and an expansive formal dining area. The rear entrance/mudroom is equipped with lockers, and patio doors lead to a beautifully landscaped yard and deck. The kitchen boasts a WOLF/SUB ZERO appliance package, custom quartz countertops, and oak floors that extend through the main and second floors. The main floor also features 10-foot ceilings and custom walnut cabinetry. Upstairs, the master bedroom offers ample space, a private coffee/wine deck, a walk-through closet and a spa-like bathroom with a steam shower and towel warmer! Two additional large bedrooms, a five-piece bathroom, and a spacious laundry room complete the second floor. The lower level includes a recreation room, wine cellar, wet bar, bedroom, gym, and a four-piece bathroom. This custom built home has an abundance of features for the discerning buyer, set your appointment to view today!
Location
Province AB
County Calgary
Area Cal Zone Cc
Zoning R-C2
Direction E
Rooms
Other Rooms 1
Basement Finished, Full
Interior
Interior Features Bar, High Ceilings, No Smoking Home, Steam Room
Heating Forced Air, Natural Gas
Cooling Central Air
Flooring Carpet, Ceramic Tile, Hardwood, See Remarks
Fireplaces Number 1
Fireplaces Type Double Sided, Gas
Appliance Dishwasher, Dryer, Garage Control(s), Gas Cooktop, Microwave, Oven-Built-In, Range Hood, Refrigerator, Washer, Wine Refrigerator
Laundry Laundry Room, Upper Level
Exterior
Parking Features Heated Garage, Insulated, Oversized, Triple Garage Detached
Garage Spaces 3.0
Garage Description Heated Garage, Insulated, Oversized, Triple Garage Detached
Fence Fenced
Community Features Park, Playground, Schools Nearby, Shopping Nearby, Sidewalks, Street Lights, Walking/Bike Paths
Roof Type Asphalt Shingle
Porch Deck
Lot Frontage 35.0
Total Parking Spaces 3
Building
Lot Description Back Lane, Landscaped, Level, Paved, Private, Rectangular Lot
Foundation Poured Concrete
Water Public
Architectural Style 2 Storey
Level or Stories Two
Structure Type Brick,Metal Siding ,Stucco,Wood Frame
Others
Restrictions None Known
Tax ID 91028236
Ownership Private
Read Less



