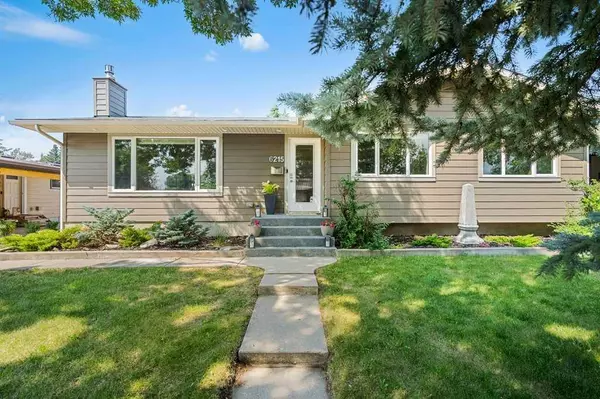For more information regarding the value of a property, please contact us for a free consultation.
6215 Louise RD SW Calgary, AB T3E 5V3
Want to know what your home might be worth? Contact us for a FREE valuation!

Our team is ready to help you sell your home for the highest possible price ASAP
Key Details
Sold Price $976,000
Property Type Single Family Home
Sub Type Detached
Listing Status Sold
Purchase Type For Sale
Square Footage 1,285 sqft
Price per Sqft $759
Subdivision Lakeview
MLS® Listing ID A2151678
Sold Date 07/29/24
Style Bungalow
Bedrooms 4
Full Baths 2
Originating Board Calgary
Year Built 1961
Annual Tax Amount $5,321
Tax Year 2024
Lot Size 5,747 Sqft
Acres 0.13
Property Description
No matter who you are or where you are, instinct tells you to go home. Introducing a beautiful, move-in ready 4 bedroom bungalow on a quiet street in Lakeview - one of the most requested neighbourhoods in our city. Reap the benefits of the recent $120,000 renovation and prepare to settle in for the end of summer. Step inside and appreciate the open concept layout, large windows, natural light, built-in speakers, neutral colour palette + meticulous herringbone wood flooring throughout. You will be instantly drawn to the spectacular, entertainer's dream kitchen featuring quartz counters, soft tone cabinetry, subway tile, farmhouse sink, stainless steel appliances, gas range, pot filler + pantry. Yes, the dining area can comfortably host those holiday meals! Retreat to the primary with space for a king and pocket door access to the bathroom. Two other ample sized bedrooms round out the main floor as we now venture downstairs. Cozy up around the fireplace for movie night, set up the games table or allocate a kid's play zone - there are plenty of options for your lifestyle. The spacious 4th bedroom awaits visiting guests with a convenient full bathroom right outside the door. A copious amount of storage available in the mechanical room and even an area to set up a home gym. It's time to host outside on the west facing, two tiered patio equipped with a gas line for a BBQ and garden beds for your green thumb. Your kids will love the play house + professionally installed swing set in the back. This is a pre-inspected property, which allows you to write a confident offer on your family's next home. Lakeview is a private community situated in the heart of the city and home to North Glenmore Park, Earl Grey Golf Course, Calgary Canoe Club + several paths around the Glenmore Reservoir. Come and visit us this weekend!
Location
Province AB
County Calgary
Area Cal Zone W
Zoning R-C1
Direction E
Rooms
Basement Finished, Full
Interior
Interior Features Chandelier, High Ceilings, Kitchen Island, Open Floorplan, Quartz Counters
Heating Forced Air
Cooling Central Air
Flooring Carpet, Tile, Vinyl Plank
Fireplaces Number 1
Fireplaces Type Gas
Appliance Dishwasher, Gas Range, Range Hood, Refrigerator, Washer/Dryer
Laundry In Basement
Exterior
Parking Features Double Garage Detached
Garage Spaces 2.0
Garage Description Double Garage Detached
Fence Fenced
Community Features Playground, Schools Nearby, Shopping Nearby, Sidewalks, Street Lights
Roof Type Asphalt Shingle
Porch Deck
Lot Frontage 57.48
Total Parking Spaces 2
Building
Lot Description Back Lane, City Lot, Front Yard, Low Maintenance Landscape, Landscaped, Private
Foundation Poured Concrete
Architectural Style Bungalow
Level or Stories One
Structure Type Concrete,Vinyl Siding,Wood Frame
Others
Restrictions None Known
Tax ID 91557359
Ownership Private
Read Less



