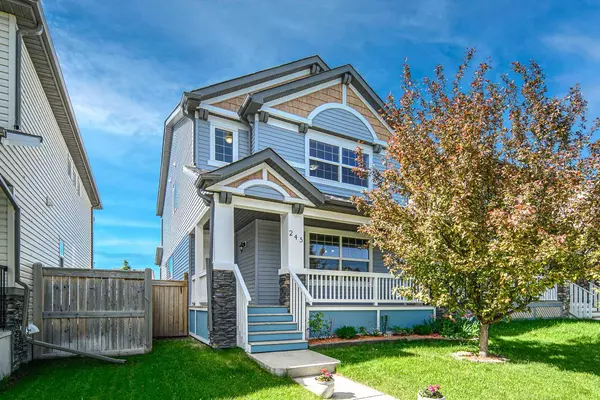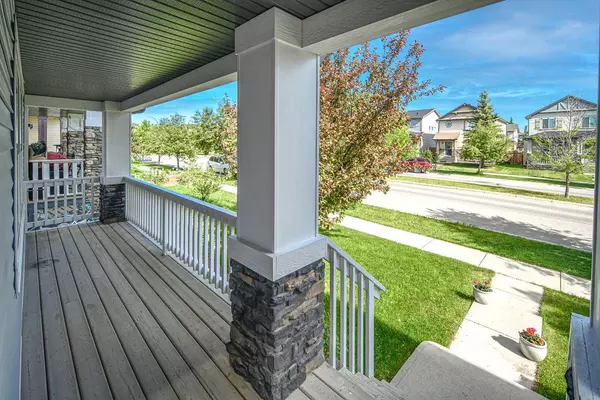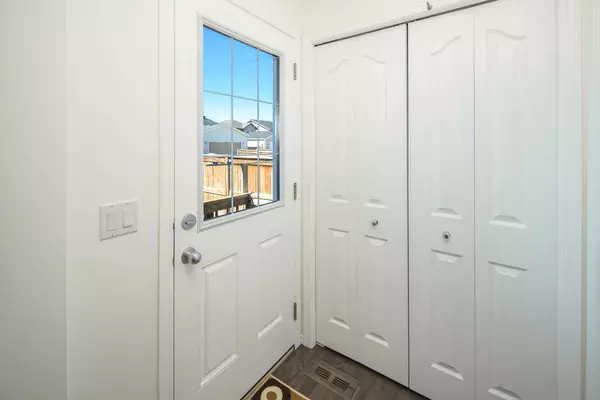For more information regarding the value of a property, please contact us for a free consultation.
245 Silverado WAY SW Calgary, AB T2X 0G1
Want to know what your home might be worth? Contact us for a FREE valuation!

Our team is ready to help you sell your home for the highest possible price ASAP
Key Details
Sold Price $630,000
Property Type Single Family Home
Sub Type Detached
Listing Status Sold
Purchase Type For Sale
Square Footage 1,740 sqft
Price per Sqft $362
Subdivision Silverado
MLS® Listing ID A2141038
Sold Date 07/29/24
Style 2 Storey
Bedrooms 3
Full Baths 2
Half Baths 1
HOA Fees $17/ann
HOA Y/N 1
Originating Board Calgary
Year Built 2009
Annual Tax Amount $3,521
Tax Year 2024
Lot Size 3,584 Sqft
Acres 0.08
Property Description
Open house: Sunday 2-4pm July 7 2024. Welcome to your dream home in the most desirable neighborhood! Nestled among friendly, family-like neighbors, this well-maintained gem offers a spacious open floor plan with maple hardwood flooring throughout. The main level features a cozy gas fireplace in the living room and an elegant kitchen with a central island plus granite counter top, opening to the dining area and back deck. Large windows flood the space with natural light. Upstairs, the primary bedroom boasts a walk-in closet and a four-piece ensuite. Two additional bedrooms and another four-piece bathroom complete the top floor. The unfinished basement awaits your personal touch. A double detached garage is in the backyard, and recent updates include a new refrigerator, microwave, and hail-resistant roof and siding replaced on 2022. Silverado is a vibrant community with excellent three schools, diverse shops, and fantastic restaurants all within walking distance. short walk to future LRT station. Don't miss this chance to own a piece of Silverado's best!
Location
Province AB
County Calgary
Area Cal Zone S
Zoning R-1N
Direction N
Rooms
Other Rooms 1
Basement Full, Unfinished
Interior
Interior Features Kitchen Island, No Animal Home, No Smoking Home
Heating High Efficiency, Fireplace(s), Forced Air
Cooling None
Flooring Carpet, Ceramic Tile, Hardwood
Fireplaces Number 1
Fireplaces Type Gas
Appliance Dishwasher, Dryer, Electric Stove, Microwave, Range Hood, Refrigerator, Washer
Laundry In Basement
Exterior
Parking Features Double Garage Detached, Garage Door Opener
Garage Spaces 2.0
Garage Description Double Garage Detached, Garage Door Opener
Fence Fenced
Community Features Park, Playground, Schools Nearby, Shopping Nearby, Street Lights
Amenities Available None
Roof Type Asphalt Shingle
Porch Deck
Lot Frontage 32.15
Total Parking Spaces 2
Building
Lot Description Low Maintenance Landscape, Rectangular Lot
Foundation Poured Concrete
Architectural Style 2 Storey
Level or Stories Two
Structure Type Wood Frame
Others
Restrictions None Known
Tax ID 91741929
Ownership Private
Read Less



