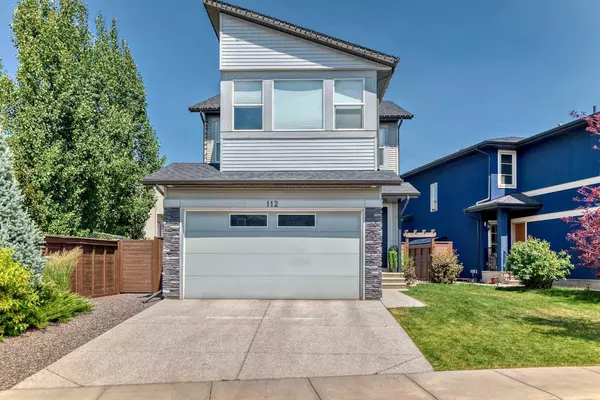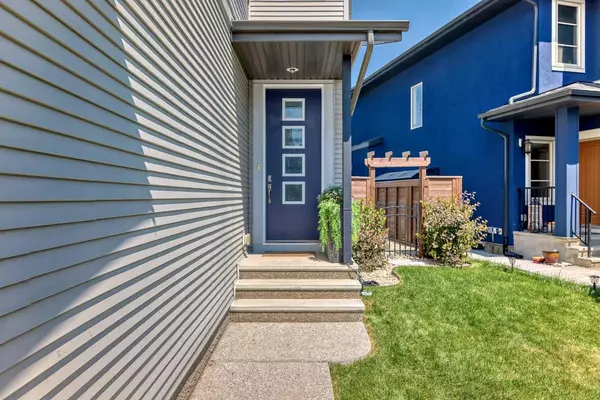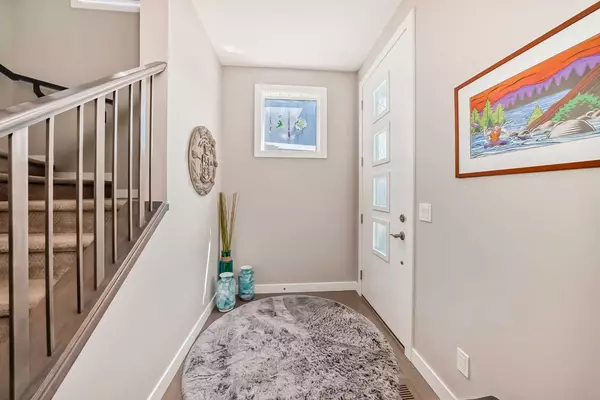For more information regarding the value of a property, please contact us for a free consultation.
112 Walden HTS SE Calgary, AB T2X 2J3
Want to know what your home might be worth? Contact us for a FREE valuation!

Our team is ready to help you sell your home for the highest possible price ASAP
Key Details
Sold Price $735,000
Property Type Single Family Home
Sub Type Detached
Listing Status Sold
Purchase Type For Sale
Square Footage 1,854 sqft
Price per Sqft $396
Subdivision Walden
MLS® Listing ID A2149477
Sold Date 07/29/24
Style 2 Storey
Bedrooms 4
Full Baths 3
Half Baths 1
Originating Board Calgary
Year Built 2016
Annual Tax Amount $4,329
Tax Year 2024
Lot Size 4,068 Sqft
Acres 0.09
Property Description
We have been saving our best listing until now. Quietly tucked away on a Family friendly street in the community of Walden. All houses are not created the same. This home has only had one owner and it shows it . It has been meticulously cared for and every detail purposely planed out. Here is the list of features. Street appeal with a front yard that looks professionally designed, Kitchen functional and classy with granite counters and large pantry, gas stove , Fireplace in the living room. ( You don't need it now but you will be happy in the colder months) So for now stay cool with central air. Upper level designed with 3 good size bedrooms, with the primary bedroom having a 5 piece on-suite and walk in closet. A full Laundry room not a closet. Comfortable bonus room. Basement is professionally developed with that 4th bedroom, full bathroom and rumpus room. Backyard is designed just like a mini resort. Full patio area, ( no deck to maintain) Gas line for the BBQ, artificial turf ( no grass cutting) with stone inlays leading to the wood pergola covered hot tub area. High fencing and trees carefully placed for maximum privacy. Double car attached garage is a must with Calgary weather. If I have missed anything on your list of must have then come take a look, I bet this house does have it.
Location
Province AB
County Calgary
Area Cal Zone S
Zoning R-1N
Direction S
Rooms
Basement Finished, Full
Interior
Interior Features Breakfast Bar, Granite Counters, Kitchen Island
Heating Forced Air, Natural Gas
Cooling Central Air
Flooring Carpet, Ceramic Tile, Hardwood
Fireplaces Number 1
Fireplaces Type Gas, Living Room
Appliance Dishwasher, Dryer, Garage Control(s), Garburator, Gas Stove, Microwave Hood Fan, Refrigerator, Washer, Window Coverings
Laundry Upper Level
Exterior
Parking Features Double Garage Attached
Garage Spaces 2.0
Garage Description Double Garage Attached
Fence Fenced
Community Features Park, Playground, Schools Nearby, Shopping Nearby
Roof Type Asphalt Shingle
Porch Patio, Pergola
Lot Frontage 54.86
Exposure S
Total Parking Spaces 4
Building
Lot Description Back Yard, Low Maintenance Landscape, Irregular Lot, Landscaped
Foundation Poured Concrete
Architectural Style 2 Storey
Level or Stories Two
Structure Type Brick,Vinyl Siding,Wood Frame
Others
Restrictions Easement Registered On Title,Restrictive Covenant,Utility Right Of Way
Tax ID 91154974
Ownership Private
Read Less



