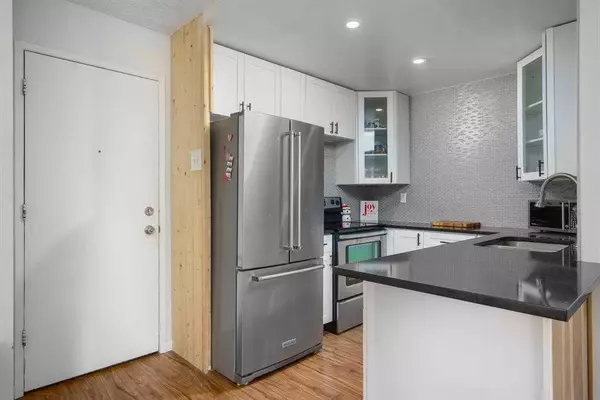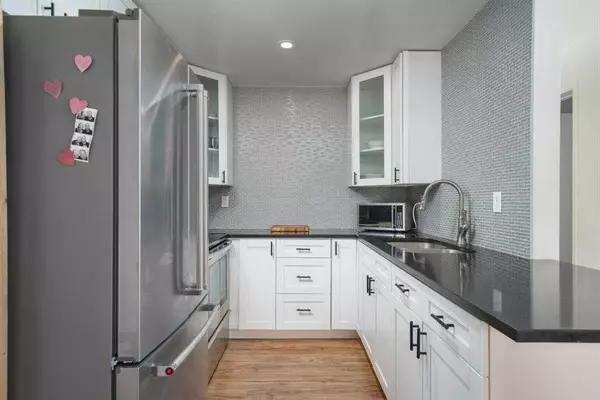For more information regarding the value of a property, please contact us for a free consultation.
5601 Dalton DR NW #207D Calgary, AB T3A 2E2
Want to know what your home might be worth? Contact us for a FREE valuation!

Our team is ready to help you sell your home for the highest possible price ASAP
Key Details
Sold Price $257,500
Property Type Condo
Sub Type Apartment
Listing Status Sold
Purchase Type For Sale
Square Footage 739 sqft
Price per Sqft $348
Subdivision Dalhousie
MLS® Listing ID A2148813
Sold Date 07/29/24
Style Apartment
Bedrooms 2
Full Baths 1
Condo Fees $515/mo
Originating Board Calgary
Year Built 1976
Annual Tax Amount $1,199
Tax Year 2024
Property Description
Great opportunity for first time buyers, investors or parents looking for a home for their university students! This end unit has an open-concept living space and presents plenty of opportunity for rest & relaxation, including a private balcony to enjoy the summer weather and tons of natural light from Southwest-facing windows. The kitchen boasts spacious granite counter tops, subway-style backsplash and self-closing cabinets. Two spacious bedrooms, in suite laundry, a completely upgraded 4-pc bathroom, new windows and patio door round out the unit. This well run complex is close to everything! Just a short walk to the LRT at Dalhousie Station, CO-OP, Northland Mall, many schools, walking/bike paths and the sports field and playground behind the complex. Your assigned parking stall, bike rack access, and visitor parking are all included. Welcome home!
Location
Province AB
County Calgary
Area Cal Zone Nw
Zoning M-C1 d100
Direction NE
Interior
Interior Features Vinyl Windows
Heating Baseboard, Hot Water
Cooling None
Flooring Laminate
Appliance Electric Range, Microwave, Refrigerator, Washer/Dryer Stacked
Laundry In Unit
Exterior
Parking Features Stall
Garage Description Stall
Fence None
Community Features Park, Playground, Schools Nearby, Shopping Nearby, Sidewalks, Street Lights, Tennis Court(s), Walking/Bike Paths
Amenities Available Parking, Visitor Parking
Roof Type Asphalt Shingle
Porch Balcony(s)
Exposure NW,W
Total Parking Spaces 1
Building
Lot Description Landscaped, Treed
Story 4
Architectural Style Apartment
Level or Stories Single Level Unit
Structure Type Stucco,Wood Frame
Others
HOA Fee Include Common Area Maintenance,Heat,Insurance,Maintenance Grounds,Parking,Professional Management,Reserve Fund Contributions,Sewer,Trash,Water
Restrictions Condo/Strata Approval
Ownership Private
Pets Allowed Restrictions
Read Less



