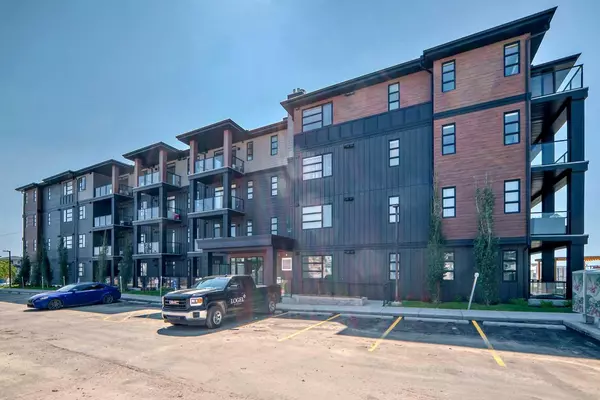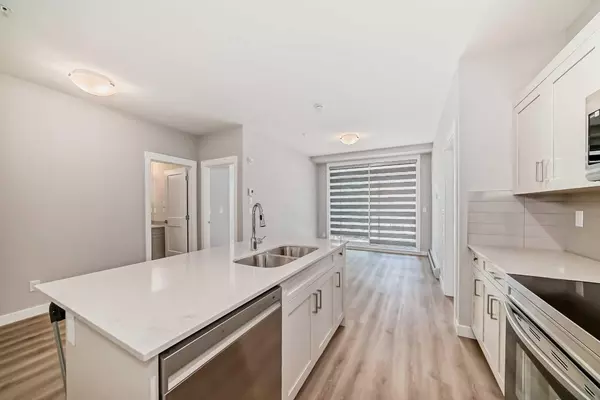For more information regarding the value of a property, please contact us for a free consultation.
55 LUCAS WAY NW #2105 Calgary, AB T3P2C7
Want to know what your home might be worth? Contact us for a FREE valuation!

Our team is ready to help you sell your home for the highest possible price ASAP
Key Details
Sold Price $375,021
Property Type Condo
Sub Type Apartment
Listing Status Sold
Purchase Type For Sale
Square Footage 762 sqft
Price per Sqft $492
Subdivision Livingston
MLS® Listing ID A2151009
Sold Date 07/29/24
Style Apartment
Bedrooms 2
Full Baths 2
Condo Fees $276/mo
Originating Board Calgary
Year Built 2024
Tax Year 2024
Property Description
EXPERIENCE THE MODERN LUXURY LIVING IN Livingston AREA . THIS BRAND-NEW Condo is a stunning 2 bedroom 2 Full Washroom unit is nestled in the in Calgary's most vibrant NW community of Livingston. Designed by the very well repute builder.... Logel Homes......., who are awarded Multi-Family Builder of the Year, this inviting and cozy condo is ready for immediate move-in. With a spacious almost 763 square foot layout with a Builder measurements for this unit is 820 SF), this main floor condo features 2 bedrooms, 2 bathrooms, soaring 9 ft. ceilings, and luxury finishes throughout. Enjoy quartz countertops, trendy vinyl plank flooring, modern light fixtures, and UPGRADED CABINETS with soft-closing doors and drawers. The open gourmet kitchen boasts stainless steel appliances and a large island , perfect for entertaining. The primary suite serves as a Cozy retreat with a large closet and private 5-piece ensuite. The second bedroom next to the the 4-piece bath, making it ideal for a dual primary suite setup, a large guest room that can accomodate large number of guests . Additional features includes , In-suite laundry, a spacious 30x6 West -facing balcony, TITLED UNDERGROUND HEATED PARKING, and an assigned storage locker. Livingston is a vibrant community filled with amenities including the Livingston Pump Track, playgrounds, ponds, and a dog park. Central to the community is “The Hub”, a homeowners association facility that offers year-round indoor and outdoor activities. Spanning 35,000 sq ft, it features 3 skating rinks, tennis courts, a basketball court, a gymnasium, a splash park, a playground, an outdoor amphitheater, banquet space, a fire hall and more . This condo complex is on a very PRIME Location with easy access to Stoney Trail and Deerfoot. It's just 20 minutes from the airport and downtown, and only 2 minutes from Carrington Plaza where you'll find convenient shopping, dining options, and a skate park. This unit offer the convenience of ...........IMMEDIATE POSSESSION. Call your realtor to book a viewing today and be the first to call it home. UNIT comes with 1-year builder warrant for everything and New Home Warranty as well .
Location
Province AB
County Calgary
Area Cal Zone N
Direction N
Rooms
Other Rooms 1
Interior
Interior Features Elevator, High Ceilings, Kitchen Island, No Animal Home, No Smoking Home, Open Floorplan, Quartz Counters
Heating Baseboard, Natural Gas
Cooling None
Flooring Vinyl Plank
Appliance Dishwasher, Electric Range, Garage Control(s), Refrigerator, Washer/Dryer
Laundry In Unit, Laundry Room
Exterior
Parking Features Underground
Garage Description Underground
Community Features Lake, Park, Playground, Shopping Nearby, Sidewalks, Street Lights, Walking/Bike Paths
Amenities Available Dog Park, Dog Run, Elevator(s), Park, Parking, Playground, Recreation Facilities, Snow Removal, Storage
Porch Patio
Exposure N
Total Parking Spaces 1
Building
Story 4
Foundation Poured Concrete
Architectural Style Apartment
Level or Stories Single Level Unit
Structure Type Mixed,Vinyl Siding,Wood Frame
New Construction 1
Others
HOA Fee Include Amenities of HOA/Condo,Common Area Maintenance,Electricity,Heat,Insurance,Interior Maintenance,Parking,Professional Management,Reserve Fund Contributions,Sewer,Snow Removal,Trash
Restrictions None Known
Ownership Private
Pets Allowed Restrictions
Read Less



