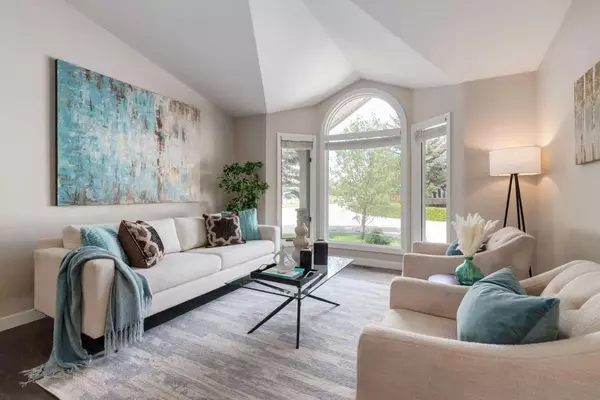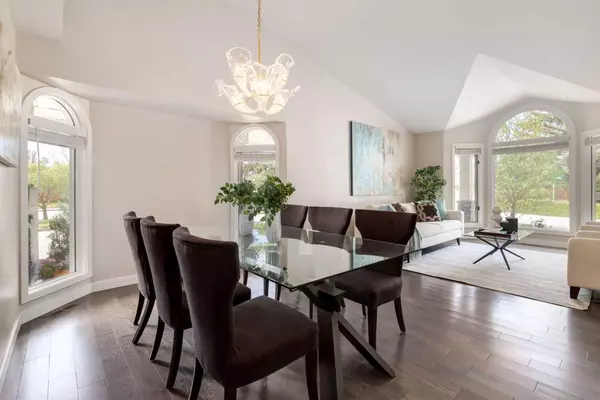For more information regarding the value of a property, please contact us for a free consultation.
78 Suncanyon WAY SE Calgary, AB T2X 2V3
Want to know what your home might be worth? Contact us for a FREE valuation!

Our team is ready to help you sell your home for the highest possible price ASAP
Key Details
Sold Price $967,000
Property Type Single Family Home
Sub Type Detached
Listing Status Sold
Purchase Type For Sale
Square Footage 2,120 sqft
Price per Sqft $456
Subdivision Sundance
MLS® Listing ID A2135119
Sold Date 07/29/24
Style Bungalow
Bedrooms 6
Full Baths 5
HOA Fees $22/ann
HOA Y/N 1
Originating Board Calgary
Year Built 1988
Annual Tax Amount $4,120
Tax Year 2023
Lot Size 6,985 Sqft
Acres 0.16
Property Description
Welcome to the prestigious lake community of Sundance! This stunning 6-bedroom, 5-bathroom house is a rare gem, boasting nearly 4000 ft2 of living space and a 3 bed, 3 bath illegal suite. Situated on a nearly 7000ft2 corner lot, and just steps from Fish Creek Park and Lake Sundance, you'll love relaxing in your huge private yard, that was freshly landscaped and features perennials, garden beds an apple tree as well as a custom built heated & wired greenhouse with adjustable grow lights, so you can get a jump on spring. The home itself features vaulted ceilings, an oversized double garage, and a cozy fireplace. With all Poly B piping removed and a custom kitchen on the main level. The main floor primary has a custom built, wheel-chair accessible shower as well as it's own laundry room which is separate from the basement laundry! This home is move-in ready and has generated the current owners hundreds of thousands of dollars in revenue since they've owned it! It's a very unique home and is perfect for a revenue generator, mortgage helper, or a multi-generational family that needs a lot of bedrooms! Don't miss out on the opportunity to live in this desirable community with top-rated schools and endless recreational activities and access to Canada's largest urban park just steps away. We'd love to accommodate your showings and would invite you to check out the last picture of the gallery for a more detailed summary of features and updates!
Location
Province AB
County Calgary
Area Cal Zone S
Zoning R-C1
Direction W
Rooms
Other Rooms 1
Basement Finished, Full, Suite
Interior
Interior Features Breakfast Bar, Closet Organizers, Double Vanity, High Ceilings, Kitchen Island, Open Floorplan, Pantry, Soaking Tub, Stone Counters, Storage, Track Lighting, Walk-In Closet(s)
Heating Forced Air
Cooling None
Flooring Hardwood, Laminate
Fireplaces Number 1
Fireplaces Type Brick Facing, Decorative, Gas, Living Room, Masonry
Appliance Bar Fridge, Built-In Oven, Dishwasher, Gas Cooktop, Microwave Hood Fan, Range Hood, Refrigerator, Washer, Washer/Dryer, Window Coverings
Laundry In Basement, Laundry Room, Main Level
Exterior
Parking Features Double Garage Attached
Garage Spaces 2.0
Garage Description Double Garage Attached
Fence Fenced
Community Features Lake, Park, Playground, Schools Nearby, Shopping Nearby
Amenities Available Playground
Roof Type Asphalt Shingle
Porch Front Porch, Patio
Lot Frontage 46.69
Total Parking Spaces 2
Building
Lot Description Back Lane, Back Yard, Corner Lot, Front Yard, Lawn, Low Maintenance Landscape, Irregular Lot, Landscaped, Private
Foundation Poured Concrete
Architectural Style Bungalow
Level or Stories One
Structure Type Asphalt,Brick,Wood Frame
Others
Restrictions None Known
Tax ID 82964527
Ownership Private
Read Less



