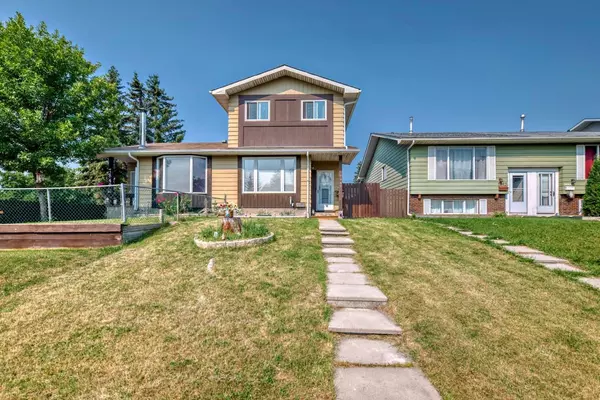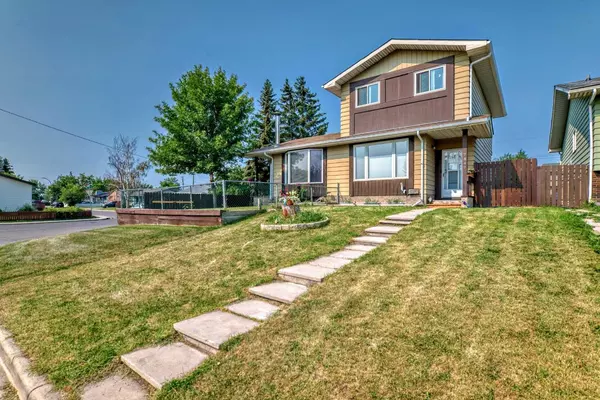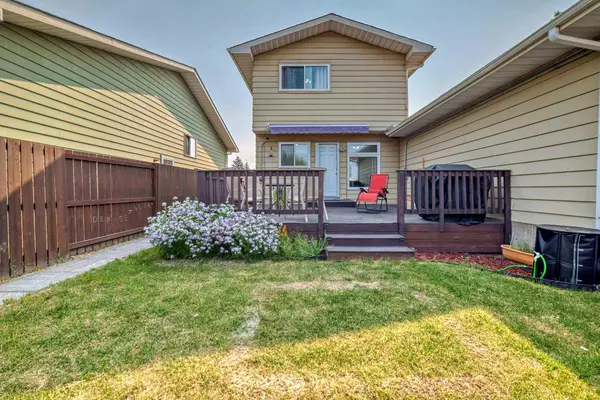For more information regarding the value of a property, please contact us for a free consultation.
7847 21 ST SE Calgary, AB T2C 1Z1
Want to know what your home might be worth? Contact us for a FREE valuation!

Our team is ready to help you sell your home for the highest possible price ASAP
Key Details
Sold Price $435,000
Property Type Single Family Home
Sub Type Semi Detached (Half Duplex)
Listing Status Sold
Purchase Type For Sale
Square Footage 1,057 sqft
Price per Sqft $411
Subdivision Ogden
MLS® Listing ID A2150184
Sold Date 07/29/24
Style 2 Storey,Side by Side
Bedrooms 3
Full Baths 1
Half Baths 1
Originating Board Calgary
Year Built 1976
Annual Tax Amount $2,234
Tax Year 2024
Lot Size 3,003 Sqft
Acres 0.07
Property Description
READY, SET, GO! Are you READY to find a great 'starter' home? If so, SET up a viewing today. Then GO ahead and be wowed by everything this home has to offer. The location is great with schools, parks, bike paths & shopping only a short walk away. You'll love that it comes with a new furnace, shingles, eavestroughs and downspouts (all completed in 2023). The large deck, added in 2020, is newly stained with a pullout yawning for shade and the fence was also replaced in 2020. Inside you'll find laminate flooring and a slate tile entry from 2020, triple pane windows and new attic insulation added in 2022 and both bathrooms have been updated. The over-sized primary bedroom has room for a home office and the basement is roomy enough for a kids play area, workout space, storage or whatever your family needs. Stop paying condo fees and enjoy the privacy this home offers at an exceptional price. Book your showing before it's gone.
Location
Province AB
County Calgary
Area Cal Zone Se
Zoning R-C2
Direction E
Rooms
Basement Full, Partially Finished
Interior
Interior Features No Animal Home, No Smoking Home, Vinyl Windows
Heating Forced Air
Cooling None
Flooring Carpet, Ceramic Tile, Laminate, Slate
Appliance Dishwasher, Electric Range, Microwave, Range Hood, Refrigerator, Washer/Dryer, Window Coverings
Laundry In Basement
Exterior
Parking Features Carport, Off Street
Carport Spaces 1
Garage Description Carport, Off Street
Fence Fenced
Community Features Park, Playground, Schools Nearby, Shopping Nearby, Tennis Court(s), Walking/Bike Paths
Roof Type Asphalt Shingle
Porch Awning(s), Deck
Lot Frontage 25.0
Exposure E
Total Parking Spaces 2
Building
Lot Description Back Lane, Back Yard, Front Yard, Rectangular Lot
Foundation Poured Concrete
Architectural Style 2 Storey, Side by Side
Level or Stories Two
Structure Type Metal Siding ,Wood Frame,Wood Siding
Others
Restrictions Easement Registered On Title,Utility Right Of Way
Tax ID 91439583
Ownership Private
Read Less



