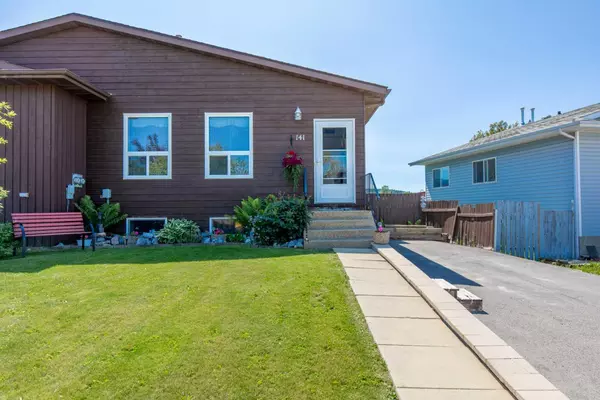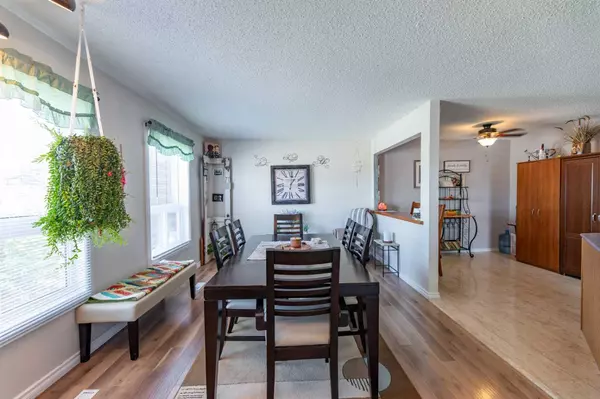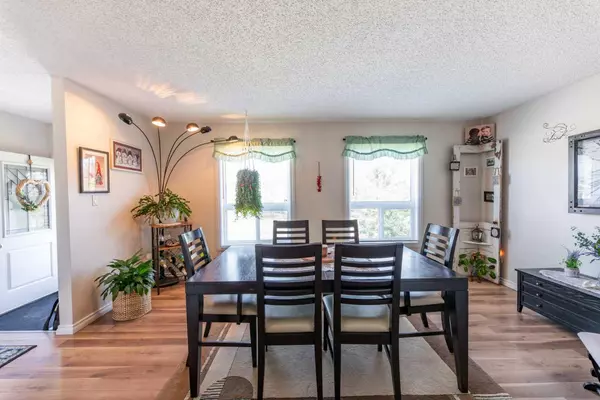For more information regarding the value of a property, please contact us for a free consultation.
141 Sutherland AVE Hinton, AB T7V 1L8
Want to know what your home might be worth? Contact us for a FREE valuation!

Our team is ready to help you sell your home for the highest possible price ASAP
Key Details
Sold Price $349,900
Property Type Single Family Home
Sub Type Semi Detached (Half Duplex)
Listing Status Sold
Purchase Type For Sale
Square Footage 1,464 sqft
Price per Sqft $239
Subdivision Hillcrest
MLS® Listing ID A2147914
Sold Date 07/29/24
Style 4 Level Split,Side by Side
Bedrooms 5
Full Baths 2
Originating Board Alberta West Realtors Association
Year Built 1984
Annual Tax Amount $2,127
Tax Year 2023
Lot Size 3,129 Sqft
Acres 0.07
Property Description
This comfortable half duplex on the Upper Hill has been nicely updated and meticulously cared for. Offering 5 bedrooms, the 4 level split floorplan gives great appeal as an affordable family home. The bright and spacious floorplan features a large front entryway on the open concept main level which also has the living room, dining room, and kitchen. There are 3 bedrooms and a full bath on the upper floor. The first lower level offers a big family room with sliding doors out to the back patio. The back yard is immaculately landscaped and features a pergola, garden beds, shed, and is fully fenced with access to the back alley. This property backs onto a green park space and is located close to a school and Town walking trails. Back inside, the third level offers a 3pc bath and the laundry room combined. The basement level has 2 good size bedrooms, a den or office space, and a massive crawlspace for storage. Gently lived in and well maintained, this home is a must see.
Location
Province AB
County Yellowhead County
Zoning R-M1
Direction NE
Rooms
Basement Crawl Space, Finished, Partial
Interior
Interior Features Closet Organizers, Storage
Heating Forced Air, Natural Gas
Cooling None
Flooring Carpet, Laminate, Linoleum, Tile
Fireplaces Number 1
Fireplaces Type Electric
Appliance Dishwasher, Microwave Hood Fan, Refrigerator, Stove(s), Washer/Dryer, Window Coverings
Laundry In Bathroom, Lower Level
Exterior
Parking Features Alley Access, Asphalt, Parking Pad
Garage Description Alley Access, Asphalt, Parking Pad
Fence Fenced
Community Features Park, Schools Nearby, Walking/Bike Paths
Roof Type Asphalt Shingle
Porch Patio, Pergola
Lot Frontage 41.0
Total Parking Spaces 2
Building
Lot Description Back Lane, Lawn
Foundation Poured Concrete
Architectural Style 4 Level Split, Side by Side
Level or Stories 4 Level Split
Structure Type Wood Frame,Wood Siding
Others
Restrictions None Known
Tax ID 56526392
Ownership Private
Read Less



