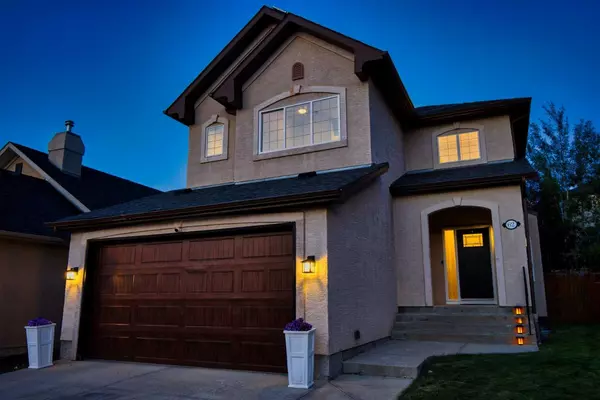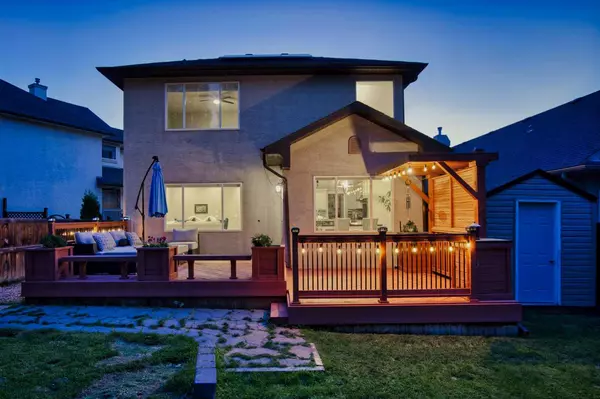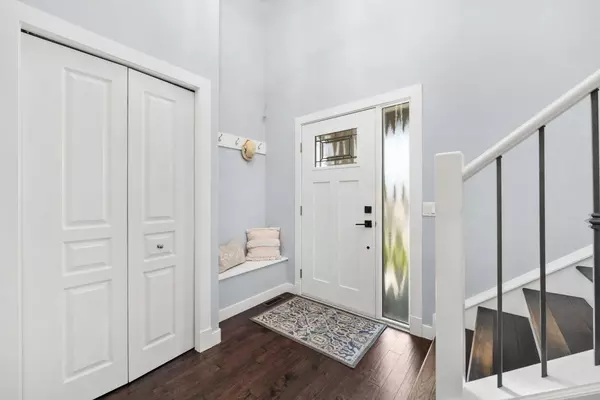For more information regarding the value of a property, please contact us for a free consultation.
62 Cresthaven VW SW Calgary, AB T3B 5Y2
Want to know what your home might be worth? Contact us for a FREE valuation!

Our team is ready to help you sell your home for the highest possible price ASAP
Key Details
Sold Price $850,000
Property Type Single Family Home
Sub Type Detached
Listing Status Sold
Purchase Type For Sale
Square Footage 2,109 sqft
Price per Sqft $403
Subdivision Crestmont
MLS® Listing ID A2150547
Sold Date 07/28/24
Style 2 Storey
Bedrooms 4
Full Baths 3
Half Baths 1
HOA Fees $30/ann
HOA Y/N 1
Originating Board Calgary
Year Built 2002
Annual Tax Amount $4,994
Tax Year 2024
Lot Size 5,231 Sqft
Acres 0.12
Property Description
This gorgeous home sits on a 5200+ sq. ft lot & offers over 3050 sq. ft of fully developed living space! Quality finishings and attention to detail in this fully renovated 4 bed + 3.5 bath home. The chef's kitchen boasts extensive cabinetry, quality stainless steel appliances (including a 36” gas built-in range and double built-in ovens), reverse osmosis water system and large granite island w/seating looking on to the dining & living room, which features an excellent stone gas fireplace! Fantastic walk-through butler's pantry w/built-in shelving, granite counter, floating & recycling center leads to a Mud room with shiplap feature wall & bench, shoe storage and main floor laundry including more granite and full cabinets! The main floor 2pc bathroom is lovely with floating vanity - great for storage! Hand-scraped hardwood blankets the main level, up the stairs & extends along the hallway and into the bonus room and bedrooms! No carpet in this home!!The main floor home office invites a quiet, work-from-home oasis! The owner's retreat is sumptuous with room for a king-sized bed and sitting area. Fashionable sliding barn door leads to the walk-in closet & ensuite w/over-sized tiled & 10mm glassed in shower, in-floor heat, double sinks and lovely cabinetry with loads of cupboards and drawers! The first secondary bedroom is amazingly large with a fantastic walk-in closet and cheater door to the main bathroom – could be a second primary bedroom! Many details have been planned with thought including the basement floor plan, which offers a massive second living space featuring a rec-room and family/media room separated by a beautiful wood feature wall, another large bedroom with a third walk-in closet. The third full bathroom is splendid with tile, in-floor heat and 10mm glass enclosed over-sized shower! All full bathrooms have tile to the ceiling, as it should be! Outside presents a huge backyard with double platform decks, pergola, kitchen area, and pond with included fish! Also offered is a firepit and storage shed! Inside and out, all your entertainment and family needs are met! Other recent upgrades and features include A/C, tankless heated water (2020), newer furnace (2021), sprinkler system for the yard, Heated garage with built-in workbench and plumbed sink, knockdown & smooth ceilings, closets w/wood built-in systems, newer lighting, baseboards, blinds and fully installed SOLAR PANELS! This friendly community also offers a clubhouse with a splash park & picnic area, transit, and quick access to the mountains and Stoney Trail! Don't miss this gem, book your personal viewing today!
Location
Province AB
County Calgary
Area Cal Zone W
Zoning R-C1
Direction W
Rooms
Other Rooms 1
Basement Finished, Full
Interior
Interior Features Ceiling Fan(s), Closet Organizers, Double Vanity, High Ceilings, Kitchen Island, No Smoking Home, Open Floorplan, Pantry, See Remarks, Stone Counters, Tankless Hot Water, Vinyl Windows
Heating High Efficiency, In Floor, Fireplace(s), Forced Air
Cooling Central Air
Flooring Hardwood, Laminate, Tile, Vinyl Plank
Fireplaces Number 1
Fireplaces Type Gas, Living Room, Mantle, Masonry
Appliance Built-In Gas Range, Built-In Oven, Central Air Conditioner, Dishwasher, Double Oven, Garage Control(s), Garburator, Microwave, Range Hood, Tankless Water Heater, Washer/Dryer, Water Distiller, Window Coverings
Laundry Main Level
Exterior
Parking Features Double Garage Attached, Garage Door Opener, Oversized, See Remarks, Workshop in Garage
Garage Spaces 2.0
Garage Description Double Garage Attached, Garage Door Opener, Oversized, See Remarks, Workshop in Garage
Fence Fenced
Community Features Clubhouse, Park, Playground, Shopping Nearby, Walking/Bike Paths
Amenities Available Clubhouse, Picnic Area, Playground, Recreation Facilities
Roof Type Asphalt Shingle
Porch Deck, Patio, Pergola
Lot Frontage 37.14
Exposure W
Total Parking Spaces 4
Building
Lot Description Irregular Lot, Landscaped, Underground Sprinklers
Foundation Poured Concrete
Architectural Style 2 Storey
Level or Stories Two
Structure Type Stucco,Wood Frame
Others
Restrictions Easement Registered On Title,Utility Right Of Way
Tax ID 91492461
Ownership Private
Read Less



