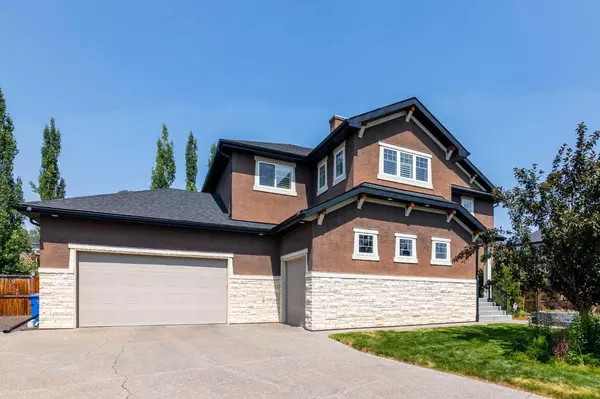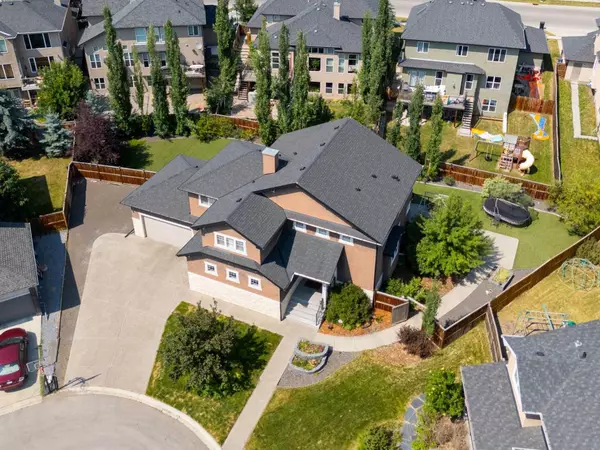For more information regarding the value of a property, please contact us for a free consultation.
121 Elmont Bay SW Calgary, AB T3H 4X8
Want to know what your home might be worth? Contact us for a FREE valuation!

Our team is ready to help you sell your home for the highest possible price ASAP
Key Details
Sold Price $1,568,000
Property Type Single Family Home
Sub Type Detached
Listing Status Sold
Purchase Type For Sale
Square Footage 2,933 sqft
Price per Sqft $534
Subdivision Springbank Hill
MLS® Listing ID A2152421
Sold Date 07/28/24
Style 2 Storey
Bedrooms 4
Full Baths 3
Half Baths 1
Originating Board Calgary
Year Built 2009
Annual Tax Amount $8,367
Tax Year 2024
Lot Size 0.279 Acres
Acres 0.28
Property Description
DON'T MISS OUT on this ONE OF A KIND luxury home located on a rare MASSIVE LOT (over 12,000 sqft) in a prime CUL-DE-SAC location, with an OVERSIZED TRIPLE GARAGE (multiple bays), all in the highly sought after Springbank Hill! This home has a stunning backyard you will dream of, showcasing a complete coverage of low maintenance artificial grass, lush landscaping, a huge deck, a large separate concrete patio or sports area, fruit trees, and your own PRIVATE PUTTING GREEN! Pride of ownership shines throughout this well maintained home with almost 4000 sqft of developed space. Highlights include a true CHEF'S KITCHEN with a large island | prep sink | built-in appliances | CUSTOM WALKTHROUGH PANTRY | loads of cabinetry, basement INFLOOR HEATING, an abundance of custom built-ins & storage, UPSTAIRS LAUNDRY, multiple offices, room for RV Parking behind the huge driveway, and the list goes on! Walk into the main level where you will discover the impressive kitchen & large living/dining spaces, perfect for entertaining, and access to the backyard retreat! You will also find an office, walk-in front closet, and a large custom mudroom with access to the dream garage. Head upstairs to uncover the exquisite primary bedroom with a stunning spa-like ensuite bath (with STEAM SHOWER) & huge walk-in closet, 2 more large bedrooms, a large bonus room for a family hangout, a 2nd office area, and the laundry room with a sink. The basement offers a large entertainment room with a WET BAR, perfect for games nights and movie hangouts, another large bedroom, and a full bath. Convenience is all around with quick access to shopping centers, restaurants, multiple schools (public and private), parks & pathways, C-Train, multiple routes to downtown, and an escape to the mountains! Additional Features include Exposed Aggregate concrete paths, patios, and driveway | Custom Window Coverings | Roof shingles 2022 | Upgraded new furnace 2021 | Rough-In for Speakers & Vacuum System.
Location
Province AB
County Calgary
Area Cal Zone W
Zoning DC (pre 1P2007)
Direction S
Rooms
Other Rooms 1
Basement Finished, Full
Interior
Interior Features Breakfast Bar, Built-in Features, Closet Organizers, Granite Counters, Kitchen Island, No Animal Home, No Smoking Home, Pantry, Recessed Lighting, Walk-In Closet(s), Wet Bar, Wired for Sound
Heating Forced Air, Natural Gas
Cooling Central Air
Flooring Carpet, Hardwood, Tile
Fireplaces Number 1
Fireplaces Type Gas, Living Room
Appliance Built-In Oven, Central Air Conditioner, Dishwasher, Dryer, Gas Cooktop, Microwave, Range Hood, Refrigerator, Washer
Laundry Laundry Room, Sink, Upper Level
Exterior
Parking Features Aggregate, Oversized, Triple Garage Attached
Garage Spaces 3.0
Garage Description Aggregate, Oversized, Triple Garage Attached
Fence Fenced
Community Features Park, Playground, Schools Nearby, Shopping Nearby, Walking/Bike Paths
Roof Type Asphalt Shingle
Porch Deck, Patio
Lot Frontage 63.1
Total Parking Spaces 8
Building
Lot Description Back Yard, Cul-De-Sac, Fruit Trees/Shrub(s), Few Trees, Landscaped, Level, Pie Shaped Lot
Foundation Poured Concrete
Architectural Style 2 Storey
Level or Stories Two
Structure Type Stone,Stucco,Wood Frame
Others
Restrictions Utility Right Of Way
Tax ID 91545155
Ownership Private
Read Less



