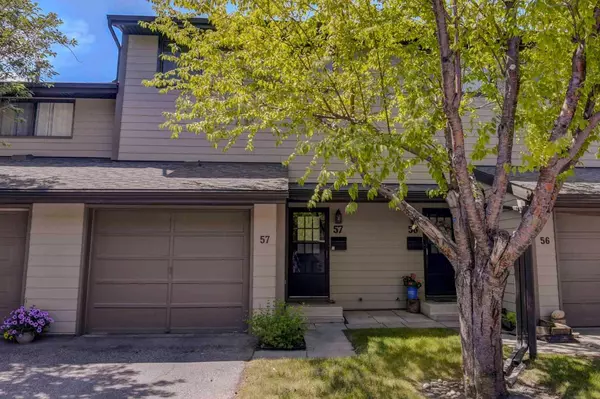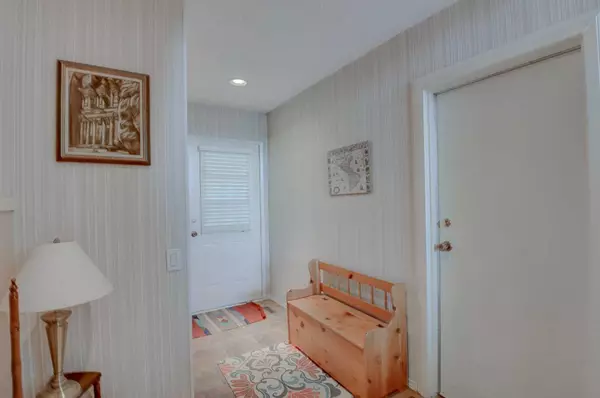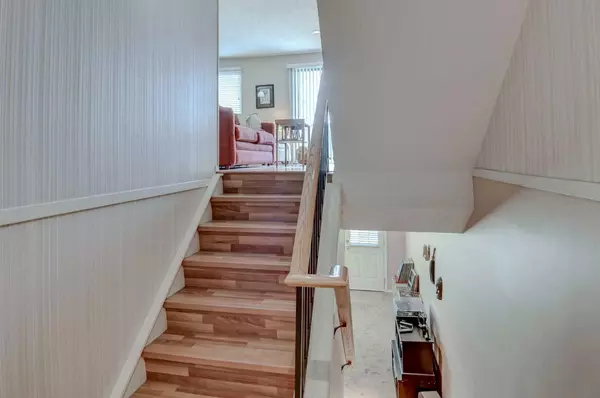For more information regarding the value of a property, please contact us for a free consultation.
5019 46 AVE SW #57 Calgary, AB T3E 6R1
Want to know what your home might be worth? Contact us for a FREE valuation!

Our team is ready to help you sell your home for the highest possible price ASAP
Key Details
Sold Price $472,400
Property Type Townhouse
Sub Type Row/Townhouse
Listing Status Sold
Purchase Type For Sale
Square Footage 1,218 sqft
Price per Sqft $387
Subdivision Glamorgan
MLS® Listing ID A2150616
Sold Date 07/28/24
Style 2 Storey
Bedrooms 2
Full Baths 1
Half Baths 1
Condo Fees $394
Originating Board Calgary
Year Built 1979
Annual Tax Amount $2,364
Tax Year 2024
Property Description
West Edge in Glamorgan! Beautiful 2 storey townhouse with a single garage, a developed walk-out basement and a private fenced yard. Quiet location in Glamorgan with quick access to Mount Royal University, great schools, parks, public transit and shopping. Unique floor plan is flooded with light and features a large front entry with garage access, a few steps down to a large family room that walks out to the yard, main level features a large great room with laminate floors and a balcony, kitchen with dining area, 2 piece bath and convenient laundry room. Upper level features an open loft area with mountain views, a huge owner's suite with direct access to the main bath and lots of closet space, and a large second bedroom. Many recent upgrades like Torly laminate floors, renovated main bath with Italian ceramic tiles, lighting, interior paint, Toto low flow toilets and updated Marvin windows. Room for 2 cars with an attached single garage and driveway. Lots of storage in the garage, furnace room and unique 9 x 7 ft storage area between the 1st and 2nd floors. West facing yard is a gardeners dream with beautiful perennial gardens and raised beds. West Edge is a well managed pet friendly townhouse complex with reasonable fees that include water and sewer and a healthy $374,000 reserve fund. A great buy in a desirable community with quick road access to Glenmore Trail, Stoney Trail and Sarcee Trail!
Location
Province AB
County Calgary
Area Cal Zone W
Zoning M-CG d44
Direction E
Rooms
Basement Finished, Full, Walk-Out To Grade
Interior
Interior Features Ceiling Fan(s), Closet Organizers, Low Flow Plumbing Fixtures, No Animal Home, No Smoking Home, Vinyl Windows
Heating Forced Air, Natural Gas
Cooling None
Flooring Carpet, Ceramic Tile, Laminate
Appliance Dishwasher, Electric Range, Range Hood, Refrigerator, Window Coverings
Laundry In Unit, Laundry Room, Main Level
Exterior
Parking Features Single Garage Attached
Garage Spaces 1.0
Garage Description Single Garage Attached
Fence Fenced
Community Features Park, Playground, Schools Nearby, Shopping Nearby
Amenities Available Visitor Parking
Roof Type Asphalt Shingle
Porch Patio
Exposure W
Total Parking Spaces 2
Building
Lot Description Back Yard
Foundation Poured Concrete
Architectural Style 2 Storey
Level or Stories Two
Structure Type Composite Siding,Wood Frame
Others
HOA Fee Include Insurance,Maintenance Grounds,Professional Management,Reserve Fund Contributions,Sewer,Snow Removal,Trash,Water
Restrictions Board Approval,Pets Allowed
Tax ID 91026271
Ownership Private
Pets Allowed Yes
Read Less



