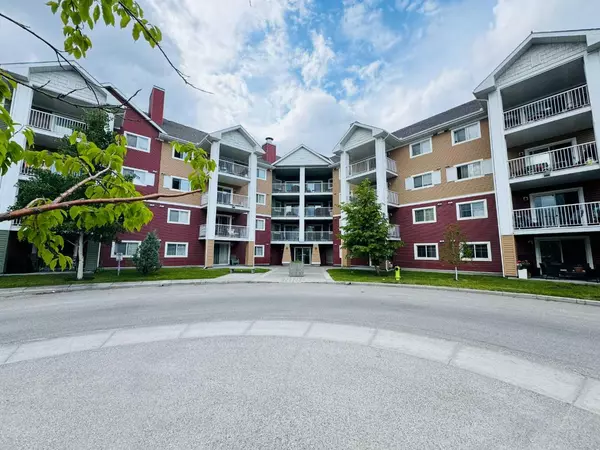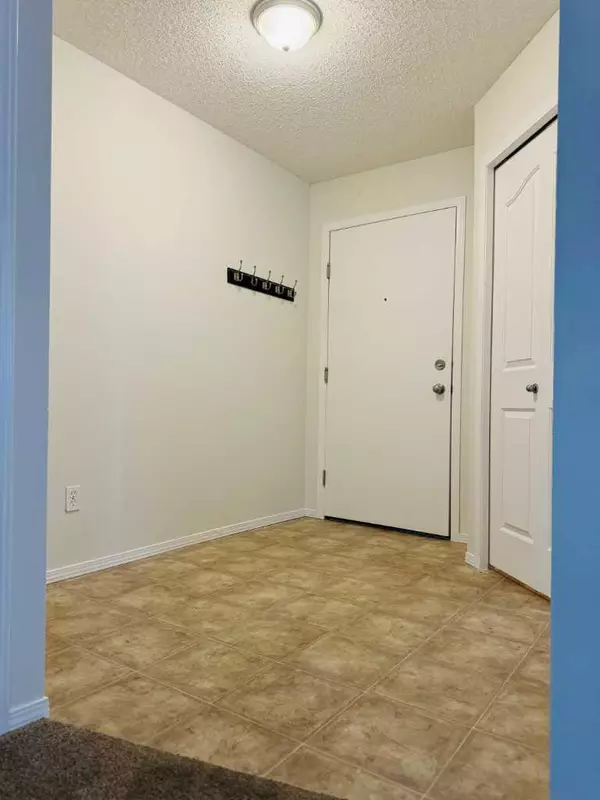For more information regarding the value of a property, please contact us for a free consultation.
10 Prestwick Bay SE #1101 Calgary, AB T2Z 0E6
Want to know what your home might be worth? Contact us for a FREE valuation!

Our team is ready to help you sell your home for the highest possible price ASAP
Key Details
Sold Price $322,000
Property Type Condo
Sub Type Apartment
Listing Status Sold
Purchase Type For Sale
Square Footage 985 sqft
Price per Sqft $326
Subdivision Mckenzie Towne
MLS® Listing ID A2145923
Sold Date 07/28/24
Style Apartment
Bedrooms 2
Full Baths 2
Condo Fees $519/mo
HOA Fees $18/ann
HOA Y/N 1
Originating Board Calgary
Year Built 2007
Annual Tax Amount $1,527
Tax Year 2024
Property Description
Beautiful main floor corner unit condo with 2 bedroom/2 bathroom in the McKenzie Towne. This ground floor corner unit has abundance of natural light from both south and east sides. Freshly painted and new carpet flooring and no need of any work, just move in and enjoy it. Walk into very good size of open concept living /dining room/brightly lit kitchen area and the kitchen with black appliances, Maple cabinets and a breakfast bar. Master bedroom boasts a walk in closet and 4 piece ensuite. Good size second bedroom with a closet and 4 piece main bathroom. There is in suite laundry and very good size storage room. The patio is quite large which is ideal for entertaining family and friends. Comes with a titled underground, heated parking stall. Very close to visitor parking, shopping, public transportation (including the future LRT), close to parks/playgrounds and multiple schools . Move in condition. Easy to show.
Location
Province AB
County Calgary
Area Cal Zone Se
Zoning M-2
Direction NE
Rooms
Other Rooms 1
Basement None
Interior
Interior Features Breakfast Bar
Heating Central, Natural Gas
Cooling Central Air
Flooring Carpet, Linoleum
Appliance Dishwasher, Dryer, Electric Stove, Microwave Hood Fan, Refrigerator, Washer, Window Coverings
Laundry In Unit
Exterior
Parking Features Titled, Underground
Garage Description Titled, Underground
Community Features Park, Playground, Pool, Schools Nearby, Shopping Nearby, Sidewalks, Street Lights, Walking/Bike Paths
Amenities Available Elevator(s), Park, Snow Removal, Visitor Parking
Roof Type Asphalt Shingle
Porch Patio
Exposure NE
Total Parking Spaces 1
Building
Story 4
Foundation Poured Concrete
Architectural Style Apartment
Level or Stories Single Level Unit
Structure Type Vinyl Siding,Wood Frame
Others
HOA Fee Include Common Area Maintenance,Electricity,Heat,Reserve Fund Contributions,Sewer,Snow Removal,Water
Restrictions Pet Restrictions or Board approval Required,Phone Listing Broker
Tax ID 91122041
Ownership Private
Pets Allowed Restrictions
Read Less



