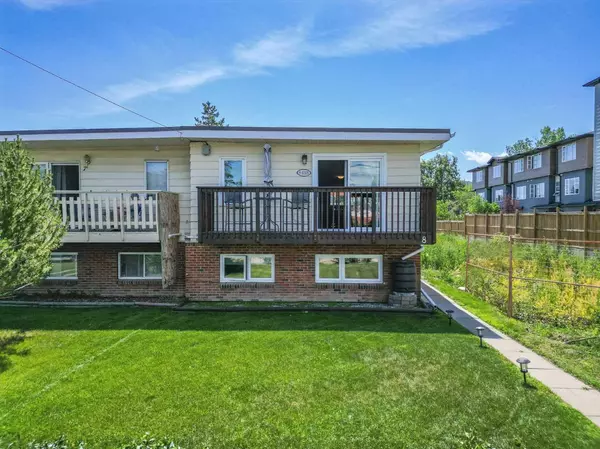For more information regarding the value of a property, please contact us for a free consultation.
6505 36th AVE NW #8 Calgary, AB T3B 1T6
Want to know what your home might be worth? Contact us for a FREE valuation!

Our team is ready to help you sell your home for the highest possible price ASAP
Key Details
Sold Price $429,900
Property Type Single Family Home
Sub Type Semi Detached (Half Duplex)
Listing Status Sold
Purchase Type For Sale
Square Footage 649 sqft
Price per Sqft $662
Subdivision Bowness
MLS® Listing ID A2151065
Sold Date 07/28/24
Style Bi-Level,Side by Side
Bedrooms 3
Full Baths 1
Half Baths 1
Condo Fees $175
Originating Board Calgary
Year Built 1976
Annual Tax Amount $1,760
Tax Year 2023
Lot Size 4,243 Sqft
Acres 0.1
Property Description
Welcome to 8-6505 36th Ave NW. Experience pride of ownership in this beautifully renovated and spacious home, offering 1188 sq ft of total living space. This affordable 3 bedroom duplex is conveniently located in the desirable neighborhood of Bowness, with walking distance to bus stops and restaurants. Walking in your are greeted by a spacious front entry. The kitchen features shaker-style white cabinets with pot drawers and butcher block countertops. It opens to a bright dining area with a sliding patio door leading to a large, sunny south-facing deck. The spacious living room, perfect for entertaining or relaxing, with a patio door that opens to the front balcony. The main floor is completed with a 2pc bathroom and laundry area. The lower level offers a primary bedroom with a walk-in closet, two additional bright and sizable bedrooms, and a 4pc bathroom. Additional renovations include flooring, paint, vinyl windows and doors, a high-efficiency furnace, a deck & fencing. This fantastic location offers quick & easy access to downtown, bike paths, parks, schools, shopping, the university, hospitals, and mountains. The property also includes two oversized paved parking stalls in the rear. Call today to view!
Location
Province AB
County Calgary
Area Cal Zone Nw
Zoning R-C2
Direction N
Rooms
Basement Finished, Full
Interior
Interior Features Open Floorplan, Primary Downstairs, See Remarks, Storage, Walk-In Closet(s), Wood Counters
Heating Forced Air, Natural Gas
Cooling None
Flooring Ceramic Tile, Hardwood, Laminate
Appliance Dishwasher, Dryer, Electric Stove, Microwave, Refrigerator, Washer
Laundry Main Level
Exterior
Parking Features Parking Pad
Garage Description Parking Pad
Fence Fenced
Community Features Park, Shopping Nearby, Sidewalks, Street Lights
Amenities Available None
Roof Type Asphalt
Porch Balcony(s), Deck, See Remarks
Total Parking Spaces 2
Building
Lot Description Back Lane, Back Yard, Private
Foundation Poured Concrete
Architectural Style Bi-Level, Side by Side
Level or Stories One
Structure Type Brick,Vinyl Siding
Others
HOA Fee Include Common Area Maintenance,Insurance,Professional Management,Reserve Fund Contributions
Restrictions None Known
Tax ID 91184963
Ownership Private
Pets Allowed Yes
Read Less



