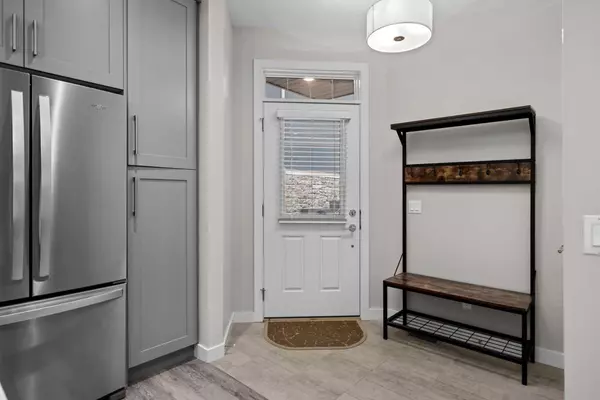For more information regarding the value of a property, please contact us for a free consultation.
2420 30 ST SW #3 Calgary, AB T3E 2M1
Want to know what your home might be worth? Contact us for a FREE valuation!

Our team is ready to help you sell your home for the highest possible price ASAP
Key Details
Sold Price $670,000
Property Type Townhouse
Sub Type Row/Townhouse
Listing Status Sold
Purchase Type For Sale
Square Footage 1,901 sqft
Price per Sqft $352
Subdivision Killarney/Glengarry
MLS® Listing ID A2149945
Sold Date 07/28/24
Style 3 Storey
Bedrooms 3
Full Baths 2
Half Baths 1
Condo Fees $365
Originating Board Calgary
Year Built 2016
Annual Tax Amount $4,202
Tax Year 2024
Property Description
Just blocks away from the urban vibes of 17th Ave and recreation at Killarney Aquatic Centre sits this stylish and modern 3 storey townhome. IMMACULATELY MAINTAINED with an EXCEPTIONALLY LARGE SQUARE FOOTAGE for a townhouse, this beautiful home is move-in ready. The stylish aesthetic is highlighted by soaring 9' CEILINGS, a neutral colour pallet and a wide OPEN FLOOR PLAN bathed in natural light. Culinary adventures are inspired in the chef's dream kitchen featuring QUARTZ COUNTERTOPS, FULL-HEIGHT CABINETS, STAINLESS STEEL APPLIANCES including a GAS STOVE, a peninsula island with a flush eating bar and clear sightlines into the living room perfect for entertaining or keeping an eye on the kiddos. Dramatic FULL-HEIGHT TILE ENCASES THE FIREPLACE in the living room inviting you to sit back and relax. A convenient powder room completes this level. The second floor is a private sanctuary for kids and guests with 2 large bedrooms, a 4-piece bathroom and convenient laundry. THE ENTIRE 3RD LEVEL IS RESERVED FOR THE OWNER'S RETREAT. This incredible level will have you feeling spoiled daily with a large primary bedroom, a huge sitting area, a private balcony and a LAVISH 5-PIECE ENSUITE boasting dual sinks, a deep soaker tub, a free-standing shower and a massive walk-in closet that accommodates even the most extensive wardrobe. 9' ceilings grace the basement level that awaits your creativity and is already equipped with rough-ins for a future 3-piece bathroom. A PRIVATE PATIO area entices summer barbeques and lazy weekends unwinding. A handy man door leads to the INSULATED GARAGE where a stall is reserved just for you plus extra parking on the driveway for an additional vehicle. Located in the much sought-after community of Killarney/Glengarry, ideal for any active lifestyle with trendy shops and restaurants, an easy bike ride to the Bow River and downtown, walking distance to schools, parks, the Killarney Aquatic Centre, the LRT and so much more.
Location
Province AB
County Calgary
Area Cal Zone Cc
Zoning M-CG d72
Direction W
Rooms
Other Rooms 1
Basement Full, Unfinished
Interior
Interior Features Bathroom Rough-in, Breakfast Bar, Double Vanity, High Ceilings, No Animal Home, No Smoking Home, Open Floorplan, Pantry, Quartz Counters, Recessed Lighting, Soaking Tub, Walk-In Closet(s)
Heating Forced Air, Natural Gas
Cooling None
Flooring Carpet, Laminate, Tile
Fireplaces Number 1
Fireplaces Type Gas, Living Room, Tile
Appliance Dishwasher, Dryer, Gas Stove, Microwave, Range Hood, Refrigerator, Washer, Window Coverings
Laundry Upper Level
Exterior
Parking Features Driveway, See Remarks, Single Garage Detached
Garage Spaces 1.0
Garage Description Driveway, See Remarks, Single Garage Detached
Fence None
Community Features Park, Playground, Pool, Schools Nearby, Shopping Nearby, Tennis Court(s), Walking/Bike Paths
Amenities Available Parking
Roof Type Asphalt Shingle
Porch Balcony(s), Patio
Exposure S
Total Parking Spaces 1
Building
Lot Description Low Maintenance Landscape
Foundation Poured Concrete
Architectural Style 3 Storey
Level or Stories Three Or More
Structure Type Stone,Stucco
Others
HOA Fee Include Insurance,Maintenance Grounds,Professional Management,Reserve Fund Contributions,Snow Removal,Trash
Restrictions Pet Restrictions or Board approval Required,Utility Right Of Way
Tax ID 91590769
Ownership Private
Pets Allowed Restrictions
Read Less



