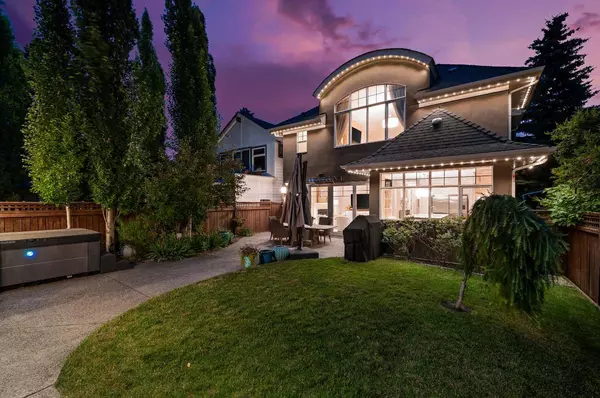For more information regarding the value of a property, please contact us for a free consultation.
1613 7 ST NW Calgary, AB T2M 3H7
Want to know what your home might be worth? Contact us for a FREE valuation!

Our team is ready to help you sell your home for the highest possible price ASAP
Key Details
Sold Price $1,900,000
Property Type Single Family Home
Sub Type Detached
Listing Status Sold
Purchase Type For Sale
Square Footage 2,732 sqft
Price per Sqft $695
Subdivision Rosedale
MLS® Listing ID A2151624
Sold Date 07/28/24
Style 2 Storey
Bedrooms 5
Full Baths 4
Half Baths 1
Originating Board Calgary
Year Built 2014
Annual Tax Amount $10,312
Tax Year 2024
Lot Size 4,499 Sqft
Acres 0.1
Property Description
This stunning 2730+sq ft Air-Conditioned Rosedale home boasts French-Provincial curb appeal, towering ceiling heights, custom woodwork, wainscot wall detail, and rich stained wide plank wood flooring. The open floor plan leads to a gorgeous kitchen overlooking the cozy living area with a concrete gas fireplace and large windows, flooding the space with sunlight. The kitchen features London fog Quartz countertops with a 10ft island, a newly designed built-in breakfast nook, and a walkthrough butler pantry, open to the semi-formal dining room. Additionally, the main floor includes a large front office, a luxurious 2pc powder room, and access to the West-facing outdoor oasis. Upstairs, you'll find 3 large bedrooms, including a Master Suite with soaring 20ft architectural ceilings, custom $35K blackout silk curtains, an enormous walk-in dressing room, and a lavish 6pc Ensuite with heated Carrera marble flooring, a fireplace, soaker tub, and a newly customized shower. The other 2 large bedrooms also feature 4pc Ensuites with heated floors and ample closets. The lower level offers an entertainment space with a $125K 11pc Dolby sound system with 'Atmos' technology and CONTROL4 technical integration. It also includes heated floors, a corner wet bar, a custom wine room, 2 additional bedrooms (currently used as exercise rooms), and another 4pc bathroom. The outdoor area features a heated patio, hot tub, gas fireplace, and a TRIPLE heated garage, adding to the complete lifestyle package of the property. With over $300K+ worth of design upgrades, technical changes, and improved features since new, offering luxury, comfort, and state-of-the-art technology. It's a standout choice for discerning buyers seeking an unparalleled 4100sq living experience in Rosedale. And is this one immaculate...
Location
Province AB
County Calgary
Area Cal Zone Cc
Zoning R-C1
Direction E
Rooms
Other Rooms 1
Basement Finished, Full
Interior
Interior Features Bar, Bookcases, Breakfast Bar, Crown Molding, Double Vanity, Granite Counters, High Ceilings, Natural Woodwork, No Animal Home, No Smoking Home, Open Floorplan, Pantry, Quartz Counters, Sauna, Vaulted Ceiling(s), Walk-In Closet(s), Wet Bar, Wired for Data, Wired for Sound
Heating In Floor, Forced Air, Natural Gas
Cooling Central Air
Flooring Carpet, Ceramic Tile, Hardwood
Fireplaces Number 3
Fireplaces Type Blower Fan, Double Sided, Family Room, Gas, Primary Bedroom, Outside
Appliance Bar Fridge, Central Air Conditioner, Dishwasher, Dryer, Garage Control(s), Gas Oven, Gas Stove, Microwave Hood Fan, Refrigerator, See Remarks, Washer, Water Purifier, Water Softener, Window Coverings
Laundry Laundry Room, Upper Level
Exterior
Parking Features Triple Garage Detached
Garage Spaces 3.0
Garage Description Triple Garage Detached
Fence Fenced
Community Features Park, Playground, Schools Nearby, Shopping Nearby, Tennis Court(s), Walking/Bike Paths
Roof Type Asphalt
Porch Patio
Lot Frontage 37.4
Total Parking Spaces 3
Building
Lot Description Back Lane, Back Yard, Landscaped, Yard Lights, Rectangular Lot
Foundation Poured Concrete
Architectural Style 2 Storey
Level or Stories Two
Structure Type Concrete,Stone,Stucco
Others
Restrictions None Known
Tax ID 91507126
Ownership Private
Read Less



