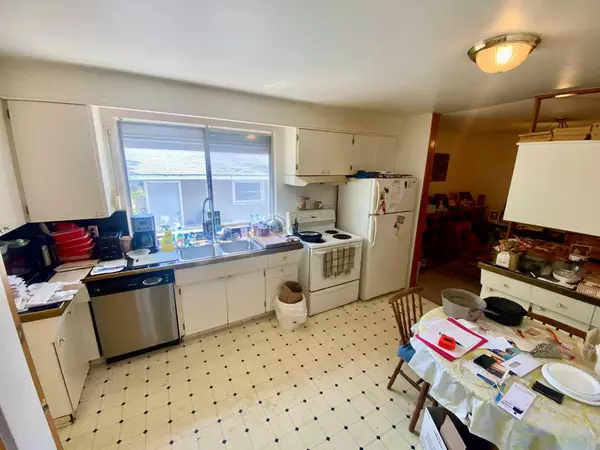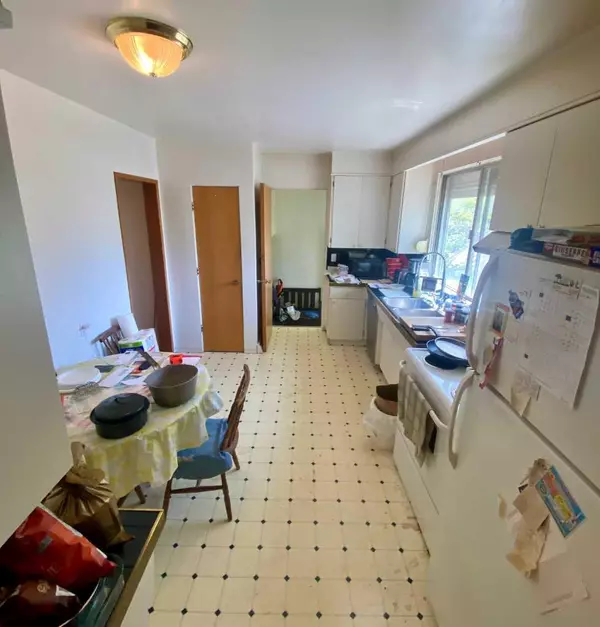For more information regarding the value of a property, please contact us for a free consultation.
2 Butte PL NW Calgary, AB T2L 1P2
Want to know what your home might be worth? Contact us for a FREE valuation!

Our team is ready to help you sell your home for the highest possible price ASAP
Key Details
Sold Price $635,000
Property Type Single Family Home
Sub Type Detached
Listing Status Sold
Purchase Type For Sale
Square Footage 1,125 sqft
Price per Sqft $564
Subdivision Brentwood
MLS® Listing ID A2135840
Sold Date 07/27/24
Style Bungalow
Bedrooms 5
Full Baths 2
Originating Board Calgary
Year Built 1961
Annual Tax Amount $3,502
Tax Year 2023
Lot Size 4,908 Sqft
Acres 0.11
Lot Dimensions 50x90
Property Description
Location, Location, Location in need of some love and renovations. This 1125 sqft bungalow is situated on a corner lot that is also on a cul de sac. Massive Mature Trees front this home that offer retro and original features such as hardwood floors and unique fireplace and wood burning vertical pot belly ornamental stove. The single garage 14' x 22' can be expanded on to add another single garage or build up to a triple garage with roof top patio. There's a separate back door entrance which has the future to be turned into a separate suite - subject to City of Calgary Approval as you are just 10 blocks to the university of Calgary. The home offers 3 bedrooms and a 3 piece bathroom up and 2 bedrooms with a full 3 piece bathroom down. The Seller will have the house completely vacated and emptied. A professional home cleaning will be provided prior to possession. Furnace is in good shape and original, Hot Water tank is newer and Roof is only 10 years old and features a 30 year shingle roof.
Location
Province AB
County Calgary
Area Cal Zone Nw
Zoning R-C1
Direction W
Rooms
Basement Finished, Full
Interior
Interior Features Jetted Tub, Laminate Counters, No Animal Home, Separate Entrance, Soaking Tub, Storage
Heating Central, Mid Efficiency, Forced Air, Natural Gas, Wood, Wood Stove
Cooling None
Flooring Carpet, Hardwood, Linoleum
Fireplaces Number 1
Fireplaces Type Basement, Metal, Wood Burning
Appliance Dishwasher, Dryer, Electric Range, Garage Control(s), Range Hood, Refrigerator, Washer, Window Coverings
Laundry In Basement, Laundry Room
Exterior
Parking Features Concrete Driveway, Driveway, Front Drive, Garage Door Opener, Garage Faces Front, On Street, Oversized, Single Garage Detached
Garage Spaces 1.0
Carport Spaces 1
Garage Description Concrete Driveway, Driveway, Front Drive, Garage Door Opener, Garage Faces Front, On Street, Oversized, Single Garage Detached
Fence Fenced
Community Features Golf, Park, Playground, Pool, Schools Nearby, Shopping Nearby, Sidewalks, Street Lights, Tennis Court(s), Walking/Bike Paths
Roof Type Asphalt Shingle
Porch Front Porch
Lot Frontage 90.0
Exposure W
Total Parking Spaces 5
Building
Lot Description Back Lane, Back Yard, City Lot, Corner Lot, Cul-De-Sac, Dog Run Fenced In, Few Trees, Front Yard, Lawn, Landscaped, Street Lighting, Rectangular Lot, Treed
Building Description Stucco,Wood Frame,Wood Siding, metal shed 6.5' x 9.5
Foundation Poured Concrete
Architectural Style Bungalow
Level or Stories One
Structure Type Stucco,Wood Frame,Wood Siding
Others
Restrictions None Known
Tax ID 83102257
Ownership Private
Read Less



