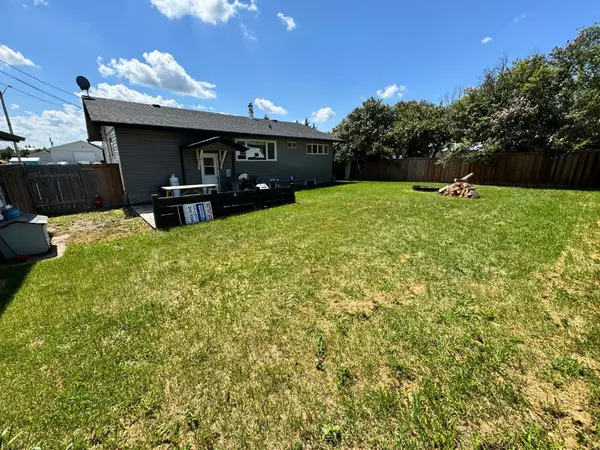For more information regarding the value of a property, please contact us for a free consultation.
4836 51 AVE Eckville, AB T0M 0X0
Want to know what your home might be worth? Contact us for a FREE valuation!

Our team is ready to help you sell your home for the highest possible price ASAP
Key Details
Sold Price $248,000
Property Type Single Family Home
Sub Type Detached
Listing Status Sold
Purchase Type For Sale
Square Footage 1,262 sqft
Price per Sqft $196
MLS® Listing ID A2147423
Sold Date 07/27/24
Style Bungalow
Bedrooms 5
Full Baths 2
Originating Board Central Alberta
Year Built 1963
Annual Tax Amount $2,000
Tax Year 2023
Lot Size 7,705 Sqft
Acres 0.18
Property Description
Welcome to your new home in the charming town of Eckville! This beautifully updated property features a wealth of modern amenities, including mostly new windows and a variety of new flooring throughout. The spacious, fenced backyard is perfect for outdoor activities, complete with a fire pit and a wood patio, ideal for entertaining.
Golf enthusiasts will appreciate the nearby golf course, while the convenient location close to downtown offers easy access to local amenities. The property boasts a single-car garage with a long driveway, providing ample parking space for guests.
Inside, you'll find four generously-sized bedrooms, a newer roof, newer siding, and fresh paint that enhance the home's appeal. Additionally, all furniture and TVs can be purchased to make this a move-in-ready opportunity.
Experience the best of small-town living with the added benefit of modern updates. Don't miss out on this incredible property.
Location
Province AB
County Lacombe County
Zoning None
Direction S
Rooms
Basement Full, Partially Finished
Interior
Interior Features Vinyl Windows
Heating Forced Air
Cooling None
Flooring Laminate, Linoleum, Vinyl
Appliance Dishwasher, Electric Stove, Refrigerator, Washer/Dryer, Window Coverings
Laundry In Basement
Exterior
Parking Features Single Garage Detached
Garage Spaces 1.0
Garage Description Single Garage Detached
Fence Fenced
Community Features Golf, Schools Nearby
Roof Type Asphalt Shingle
Porch Patio
Lot Frontage 67.0
Total Parking Spaces 3
Building
Lot Description Back Lane, Back Yard, Lawn
Foundation Block
Architectural Style Bungalow
Level or Stories One
Structure Type Wood Frame
Others
Restrictions None Known
Tax ID 57389806
Ownership Private
Read Less



