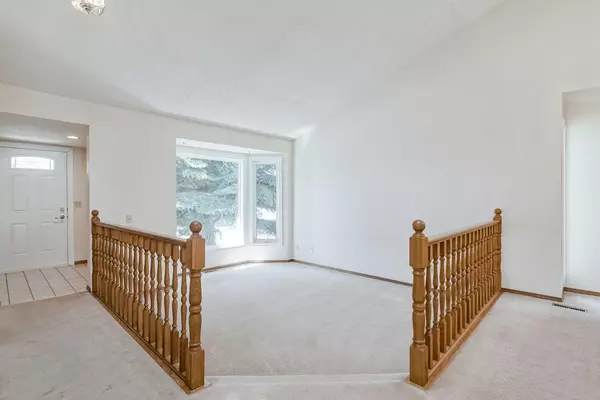For more information regarding the value of a property, please contact us for a free consultation.
28 Hawksley CRES NW Calgary, AB T3G 3B9
Want to know what your home might be worth? Contact us for a FREE valuation!

Our team is ready to help you sell your home for the highest possible price ASAP
Key Details
Sold Price $647,000
Property Type Single Family Home
Sub Type Detached
Listing Status Sold
Purchase Type For Sale
Square Footage 1,962 sqft
Price per Sqft $329
Subdivision Hawkwood
MLS® Listing ID A2150050
Sold Date 07/27/24
Style 5 Level Split
Bedrooms 4
Full Baths 3
Half Baths 1
Originating Board Calgary
Year Built 1984
Annual Tax Amount $4,040
Tax Year 2024
Lot Size 4,757 Sqft
Acres 0.11
Property Description
Welcome to this stunning 5-level split residence in the highly sought-after neighbourhood of Hawkwood. As you step inside, you'll be greeted by the warm and inviting living room and dining room combination, perfect for entertaining and everyday gatherings. The expansive oak kitchen is a culinary dream, boasting ample cabinetry, counter space, and a large area for a dining table.
Upstairs, the three spacious bedrooms offer plenty of room for relaxation. The 4-piece bath for the kids is conveniently located on this level, while the primary bedroom boasts a 4-piece ensuite for added luxury. The third level is where the magic happens, with a cozy family room featuring a brick-faced fireplace and patio doors leading out to the private backyard. This level also includes a flexible space that can be used as an office or 4th bedroom, as well as a half bath and laundry facilities. But that's not all - the fourth level is a true showstopper, with a large rec room perfect for family movie nights or game days. Additionally, there's another bathroom and a versatile room that could be used as a craft or hobby space. The basement offers ample room for storage or whatever else you may need the space for, providing endless possibilities. And let's not forget the backyard oasis, which backs onto green space with a walking path behind you, offering complete privacy from neighbours. New windows installed approx 7 yrs ago. The location of this property is truly unbeatable, with easy access to main arteries, top-rated schools, parks, shopping, restaurants, and so much more. Don't miss out on this incredible opportunity to own your dream home in Hawkwood. Schedule a viewing today and experience the ultimate in comfort and functionality!
Location
Province AB
County Calgary
Area Cal Zone Nw
Zoning R-C1
Direction S
Rooms
Basement Finished, Full
Interior
Interior Features See Remarks
Heating Forced Air
Cooling None
Flooring Carpet, Linoleum
Fireplaces Number 1
Fireplaces Type Brick Facing, Gas Log
Appliance Washer/Dryer
Laundry Main Level
Exterior
Parking Features Double Garage Attached
Garage Spaces 2.0
Garage Description Double Garage Attached
Fence Fenced
Community Features Playground, Schools Nearby, Shopping Nearby
Roof Type Asphalt Shingle
Porch Deck
Lot Frontage 44.29
Total Parking Spaces 4
Building
Lot Description Backs on to Park/Green Space
Foundation Poured Concrete
Architectural Style 5 Level Split
Level or Stories 5 Level Split
Structure Type Vinyl Siding,Wood Frame
Others
Restrictions Restrictive Covenant,Utility Right Of Way
Tax ID 91748444
Ownership Private
Read Less



